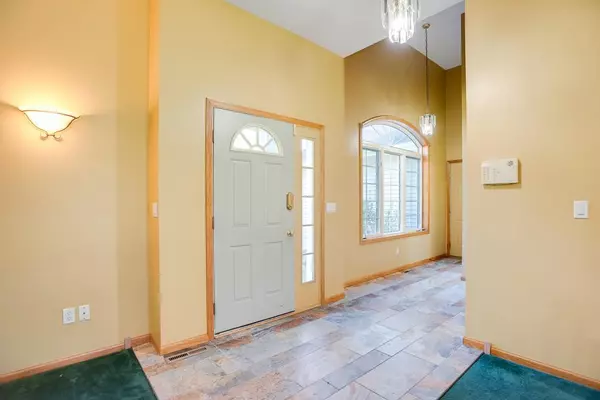$319,000
$325,000
1.8%For more information regarding the value of a property, please contact us for a free consultation.
1128 216th AVE NE East Bethel, MN 55011
3 Beds
3 Baths
2,476 SqFt
Key Details
Sold Price $319,000
Property Type Single Family Home
Sub Type Single Family Residence
Listing Status Sold
Purchase Type For Sale
Square Footage 2,476 sqft
Price per Sqft $128
Subdivision Cedar Trails East 2Nd Add
MLS Listing ID 5317974
Sold Date 11/08/19
Bedrooms 3
Full Baths 1
Half Baths 1
Three Quarter Bath 1
Year Built 1999
Annual Tax Amount $3,206
Tax Year 2019
Contingent None
Lot Size 2.000 Acres
Acres 2.0
Lot Dimensions 202 x 436 x 198 x 436
Property Description
This home is designed for entertaining! Your own in-ground pool w/ slide, diving board, and Hot Tub! The kitchen is a gourmet's delight! New LG fridge and dishwasher, gas stove, canter island, tons of cabinets, and walk-in pantry. You'll also enjoy the heated tile floors in the kitchen and gas fire place in the family room. The family room walks out to the pool fenced w/ white wrought iron surrounded by 2 blissful acres! Lots of privacy on this cul-de-sac lot! Other amenities include concrete driveway, irrigation system, and security system. All this and you can have chickens too! Chicken coop is ready for new tenants! This is your vacation home just 30 miles north of the city!
Location
State MN
County Anoka
Zoning Residential-Single Family
Rooms
Basement Block, Daylight/Lookout Windows, Egress Window(s), Finished, Walkout
Dining Room Kitchen/Dining Room
Interior
Heating Forced Air, Radiant Floor
Cooling Central Air
Fireplaces Number 1
Fireplaces Type Family Room, Gas
Fireplace Yes
Appliance Dishwasher, Dryer, Exhaust Fan, Microwave, Range, Refrigerator, Washer
Exterior
Parking Features Attached Garage, Concrete, Garage Door Opener, Heated Garage
Garage Spaces 3.0
Fence Other, Partial
Pool Below Ground, Heated, Outdoor Pool
Roof Type Age Over 8 Years, Asphalt
Building
Lot Description Tree Coverage - Heavy
Story Four or More Level Split
Foundation 1468
Sewer Tank with Drainage Field
Water Well
Level or Stories Four or More Level Split
Structure Type Brick/Stone, Vinyl Siding
New Construction false
Schools
School District St. Francis
Read Less
Want to know what your home might be worth? Contact us for a FREE valuation!

Our team is ready to help you sell your home for the highest possible price ASAP





