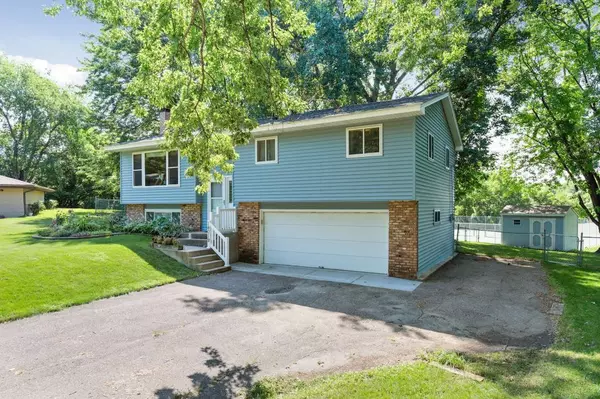$259,900
$259,900
For more information regarding the value of a property, please contact us for a free consultation.
14019 68th PL N Maple Grove, MN 55311
3 Beds
2 Baths
1,638 SqFt
Key Details
Sold Price $259,900
Property Type Single Family Home
Sub Type Single Family Residence
Listing Status Sold
Purchase Type For Sale
Square Footage 1,638 sqft
Price per Sqft $158
Subdivision Donahue 11Th Add
MLS Listing ID 5268077
Sold Date 09/20/19
Bedrooms 3
Full Baths 1
Half Baths 1
Year Built 1973
Annual Tax Amount $3,204
Tax Year 2019
Contingent None
Lot Size 0.260 Acres
Acres 0.26
Lot Dimensions 48x113x59x96x111
Property Description
Exceptional close in location in MGrove! Refreshed w/paint, carpet, lighting & more. See Highlight sheet on line. Move in condition! Remodeled kitchen/'04, windows & siding/'04, roof/08. Bright & spacious main floor living room offers a wood burning fireplace, separate dining room that walks out to the deck, overlooking a beautiful large backyard. Beautiful mature wooded cul de sac lot is near park and trails to West Fish Lake Regional Park, only a few blocks from home. Don't miss this great home!
Location
State MN
County Hennepin
Zoning Residential-Single Family
Rooms
Basement Block, Daylight/Lookout Windows, Finished, Partial
Interior
Heating Forced Air
Cooling Central Air
Fireplaces Number 1
Fireplaces Type Living Room, Wood Burning
Fireplace Yes
Appliance Dryer, Microwave, Range, Refrigerator, Washer
Exterior
Parking Features Attached Garage, Asphalt, Garage Door Opener, Tuckunder Garage
Garage Spaces 2.0
Fence Chain Link, Full
Roof Type Age Over 8 Years
Building
Lot Description Tree Coverage - Medium
Story Split Entry (Bi-Level)
Foundation 1100
Sewer City Sewer/Connected
Water City Water/Connected
Level or Stories Split Entry (Bi-Level)
Structure Type Brick/Stone, Vinyl Siding
New Construction false
Schools
School District Osseo
Read Less
Want to know what your home might be worth? Contact us for a FREE valuation!

Our team is ready to help you sell your home for the highest possible price ASAP





