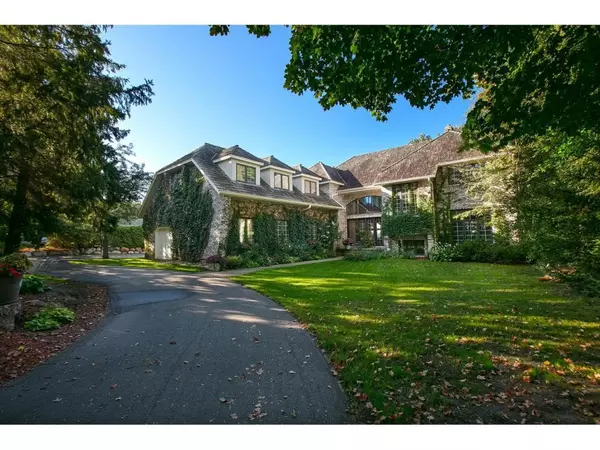$1,492,500
$1,595,000
6.4%For more information regarding the value of a property, please contact us for a free consultation.
3325 Eagle Bluff RD Minnetrista, MN 55364
4 Beds
5 Baths
5,850 SqFt
Key Details
Sold Price $1,492,500
Property Type Single Family Home
Sub Type Single Family Residence
Listing Status Sold
Purchase Type For Sale
Square Footage 5,850 sqft
Price per Sqft $255
Subdivision Eagle Bluff 2Nd Add
MLS Listing ID 5297335
Sold Date 07/09/20
Bedrooms 4
Full Baths 4
Half Baths 1
HOA Fees $82/ann
Year Built 1989
Annual Tax Amount $15,822
Tax Year 2019
Contingent None
Lot Size 0.630 Acres
Acres 0.63
Lot Dimensions 124x193x138x211
Property Description
Custom built, English Manor style two story walkout boasting Southwestern exposure! Set on a very private and beautifully landscaped .63 acre lot with panoramic views over Lake Minnetonka. Large open and sun filled spaces for entertaining that creates a warm and inviting setting to accommodate modern living. This home combines the perfect mix of formal elegance and casual comfort. An extremely well built and meticulously maintained home that features; large kitchen with two islands, SS appliances, Wolfe range and grill. Owner's suite complete with a gas fireplace, walls of windows presenting endless views of Halstead bay, large bath & separate shower, dual vanities plus spacious walk-in closet. An outdoor area built for entertaining featuring a lap pool, custom built stone fireplace, deck & patio, fire pit and more...the perfect balance of sun & shade. Find serenity & lake front resort style living!
Location
State MN
County Hennepin
Zoning Residential-Single Family
Body of Water Minnetonka
Rooms
Basement Daylight/Lookout Windows, Drain Tiled, Finished, Full, Sump Pump, Walkout
Dining Room Eat In Kitchen, Living/Dining Room
Interior
Heating Forced Air
Cooling Central Air
Fireplaces Number 4
Fireplaces Type Amusement Room, Family Room, Gas, Living Room, Master Bedroom, Wood Burning
Fireplace Yes
Appliance Central Vacuum, Disposal, Dryer, Humidifier, Water Osmosis System, Range, Refrigerator, Washer, Water Softener Owned
Exterior
Parking Features Attached Garage, Asphalt, Garage Door Opener, Heated Garage, Insulated Garage
Garage Spaces 3.0
Fence Other, Wood
Pool Below Ground, Heated, Outdoor Pool
Waterfront Description Lake Front,Lake View
View Lake, South, West
Roof Type Shake,Pitched,Wood
Building
Lot Description Irregular Lot, Tree Coverage - Medium
Story Two
Foundation 1918
Sewer City Sewer/Connected
Water Well
Level or Stories Two
Structure Type Brick/Stone,Stucco
New Construction false
Schools
School District Westonka
Others
HOA Fee Include Other
Restrictions Mandatory Owners Assoc
Read Less
Want to know what your home might be worth? Contact us for a FREE valuation!

Our team is ready to help you sell your home for the highest possible price ASAP





