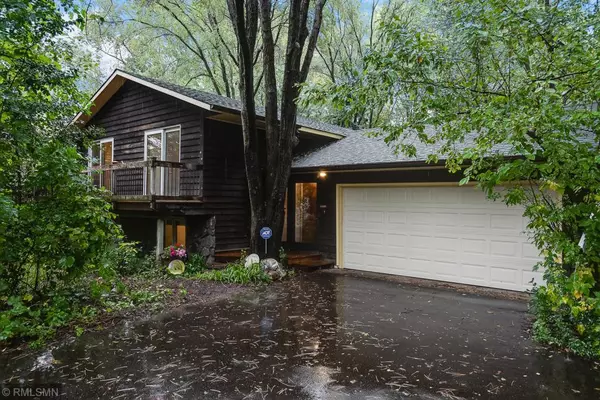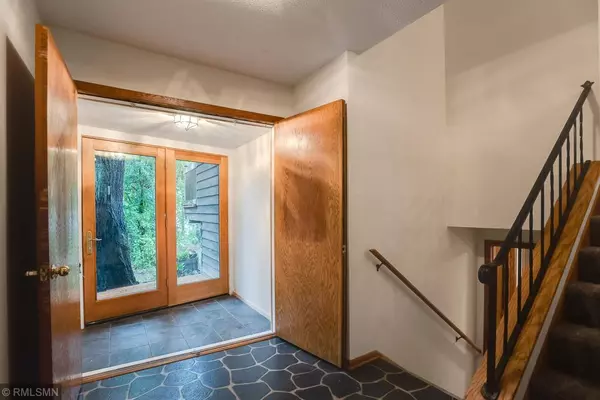$245,000
$244,800
0.1%For more information regarding the value of a property, please contact us for a free consultation.
3034 8th AVE Anoka, MN 55303
4 Beds
2 Baths
1,964 SqFt
Key Details
Sold Price $245,000
Property Type Single Family Home
Sub Type Single Family Residence
Listing Status Sold
Purchase Type For Sale
Square Footage 1,964 sqft
Price per Sqft $124
Subdivision Delongs 2Nd Add
MLS Listing ID 5317153
Sold Date 12/17/19
Bedrooms 4
Full Baths 1
Three Quarter Bath 1
Year Built 1974
Annual Tax Amount $2,406
Tax Year 2019
Contingent None
Lot Size 0.260 Acres
Acres 0.26
Lot Dimensions 85 x 135
Property Description
Wonderfully updated home situated in a private, wooded oasis! This sparkling clean, move-in ready home boasts many updates including windows, carpet, paint, kitchen, bathrooms, furnace, & more. The spacious foyer with mudroom addition welcomes you as you enter the home. Upstairs you'll appreciate the clean quarry tile throughout the dining and living rooms and the elegant & functional kitchen with marble tile, granite countertops, extra deep undermount sink, & updated appliances & cabinets. The master bedroom features a walk-through master bath and oversized closet. Don't miss the huge bonus work shop/sunroom/hobby room addition behind the garage! Outside you'll be wowed by the huge multi-level deck and hot tub platform and the serenity of your private wildlife sanctuary! The backyard abuts wild parkland with trails leading through the wooded park to the nearby playground. Don't miss out on this wonderful hidden gem!
Location
State MN
County Anoka
Zoning Residential-Single Family
Rooms
Basement Block, Egress Window(s), Finished, Full, Walkout
Dining Room Kitchen/Dining Room
Interior
Heating Forced Air
Cooling None
Fireplace No
Appliance Dryer, Range, Refrigerator, Washer
Exterior
Parking Features Attached Garage, Asphalt, Garage Door Opener
Garage Spaces 2.0
Fence Partial, Privacy, Wood
Pool None
Roof Type Age Over 8 Years, Asphalt, Pitched
Building
Lot Description Property Adjoins Public Land, Tree Coverage - Heavy
Story Split Entry (Bi-Level)
Foundation 1356
Sewer City Sewer/Connected
Water City Water/Connected
Level or Stories Split Entry (Bi-Level)
Structure Type Cedar, Wood Siding
New Construction false
Schools
School District Anoka-Hennepin
Read Less
Want to know what your home might be worth? Contact us for a FREE valuation!

Our team is ready to help you sell your home for the highest possible price ASAP





