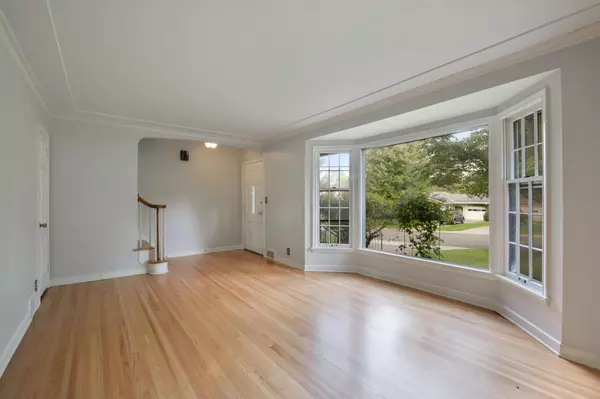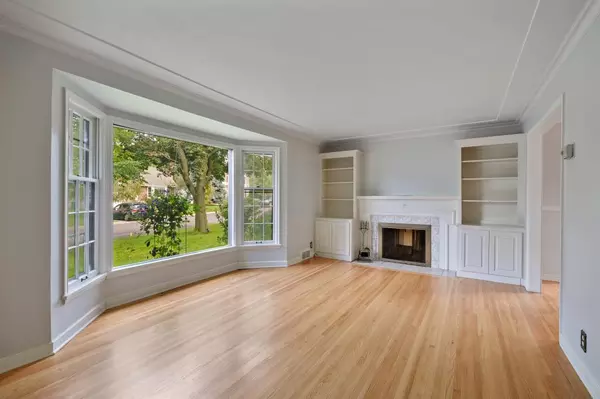$365,000
$360,000
1.4%For more information regarding the value of a property, please contact us for a free consultation.
1821 Asbury ST Falcon Heights, MN 55113
4 Beds
3 Baths
3,035 SqFt
Key Details
Sold Price $365,000
Property Type Single Family Home
Sub Type Single Family Residence
Listing Status Sold
Purchase Type For Sale
Square Footage 3,035 sqft
Price per Sqft $120
MLS Listing ID 5298115
Sold Date 01/24/20
Bedrooms 4
Full Baths 1
Half Baths 1
Three Quarter Bath 1
Year Built 1941
Annual Tax Amount $3,538
Tax Year 2019
Contingent None
Lot Size 7,405 Sqft
Acres 0.17
Lot Dimensions 95X78
Property Description
Beautiful quality built Falcon Heights custom 2-story. Great location minutes to Rosedale, U of M, and downtowns.
Wonderful walkable sought after neighborhood. 4 BR / 3 Baths / over 3000 sq ft total finished. Gleaming hardwood floors, corner cabinets, and bay picture window capture traditional mid-century accent. Open main floor plan is great for entertaining. Main floor Family Room has walkout to patio and hot tub. Fireplaces grace the Living Room and main floor Den. Fenced backyard with privacy fence makes an inviting retreat. Delightfully landscaped yard has mature trees and many garden plots. Lots of storage including a cedar closet. Convenient 2-car Garage with extra parking on driveway.
New roof 2017.
Location
State MN
County Ramsey
Zoning Residential-Single Family
Rooms
Basement Block, Drain Tiled, Egress Window(s), Finished, Full, Sump Pump
Dining Room Separate/Formal Dining Room
Interior
Heating Forced Air
Cooling Central Air
Fireplaces Number 2
Fireplaces Type Two Sided, Living Room, Other
Fireplace Yes
Appliance Dishwasher, Dryer, Range, Refrigerator, Washer
Exterior
Parking Features Attached Garage, Asphalt, Garage Door Opener, Tuckunder Garage
Garage Spaces 2.0
Fence Chain Link, Privacy, Wood
Roof Type Age 8 Years or Less, Asphalt, Flat, Pitched
Building
Lot Description Tree Coverage - Medium
Story Two
Foundation 1151
Sewer City Sewer/Connected
Water City Water/Connected
Level or Stories Two
Structure Type Brick/Stone, Wood Siding
New Construction false
Schools
School District Roseville
Read Less
Want to know what your home might be worth? Contact us for a FREE valuation!

Our team is ready to help you sell your home for the highest possible price ASAP





