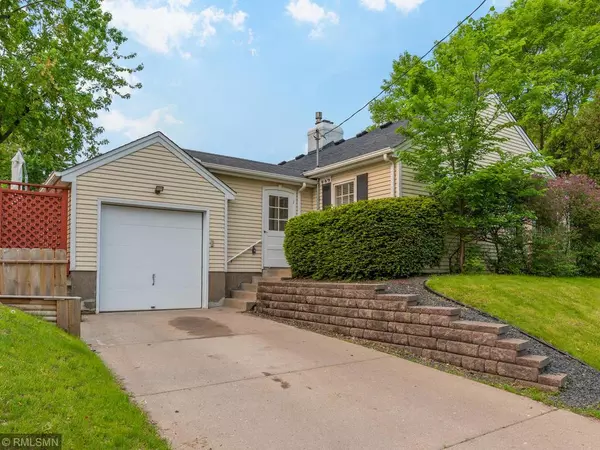$295,000
$299,900
1.6%For more information regarding the value of a property, please contact us for a free consultation.
1802 Asbury ST Falcon Heights, MN 55113
3 Beds
2 Baths
2,028 SqFt
Key Details
Sold Price $295,000
Property Type Single Family Home
Sub Type Single Family Residence
Listing Status Sold
Purchase Type For Sale
Square Footage 2,028 sqft
Price per Sqft $145
Subdivision Falcon Heights Add
MLS Listing ID 5265017
Sold Date 09/19/19
Bedrooms 3
Full Baths 1
Three Quarter Bath 1
Year Built 1939
Annual Tax Amount $4,154
Tax Year 2018
Contingent None
Lot Size 8,276 Sqft
Acres 0.19
Lot Dimensions 134x63
Property Description
Beautifully maintained 1939 ranch home features original hardwood & plaster archways situated on a corner lot with privacy fence. Unbeatable proximity to Como Zoo & Conservatory, Energy Park, Downtown, State Fair, highways and Rosedale mall. Fireplaces featured in both family rooms... perfect for MN winter! Main level open concept w/ formal dining space, and updated kitchen. LL boasts a full In-law suite complete with kitchen, spacious bedroom and 3/4 bath. Workshop area features removable barn doors and flooring to easily convert to an open entertainment area. City ok'd expanding garage & off street parking.New furnace & water heater- 2015, roof- 2005. Roseville Schools. Move-in ready! Sellers in FL-"As is" sale.
Location
State MN
County Ramsey
Zoning Residential-Single Family
Rooms
Basement Block, Drain Tiled, Egress Window(s), Finished, Sump Pump
Dining Room Eat In Kitchen, Kitchen/Dining Room, Separate/Formal Dining Room
Interior
Heating Forced Air
Cooling Central Air
Fireplaces Number 2
Fireplaces Type Family Room, Gas, Living Room
Fireplace Yes
Appliance Cooktop, Dishwasher, Dryer, Freezer, Microwave, Range, Refrigerator, Washer
Exterior
Parking Features Attached Garage, Asphalt, Garage Door Opener, Tuckunder Garage
Garage Spaces 1.0
Fence Privacy, Wood
Pool None
Roof Type Asphalt
Building
Lot Description Corner Lot, Tree Coverage - Medium
Story One
Foundation 1168
Sewer City Sewer/Connected
Water City Water/Connected
Level or Stories One
Structure Type Vinyl Siding
New Construction false
Schools
School District Roseville
Read Less
Want to know what your home might be worth? Contact us for a FREE valuation!

Our team is ready to help you sell your home for the highest possible price ASAP





