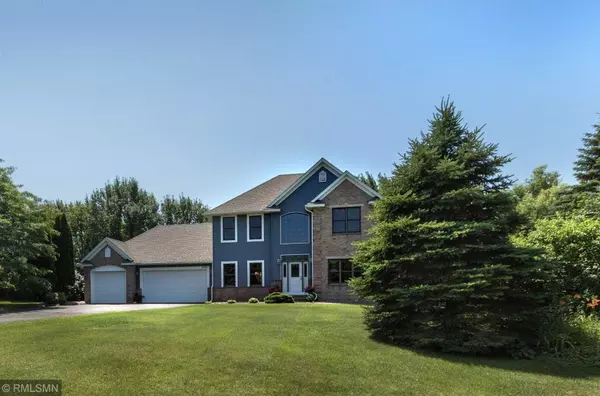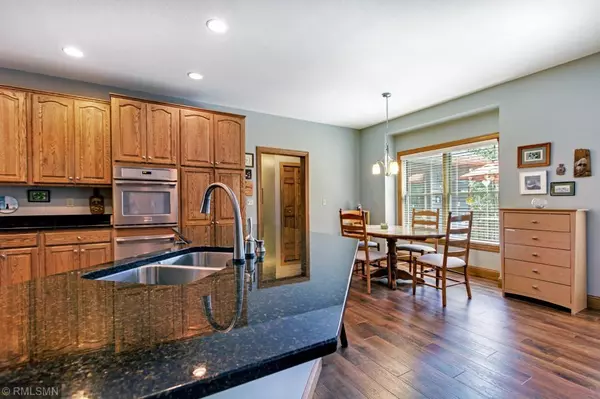$525,000
$549,900
4.5%For more information regarding the value of a property, please contact us for a free consultation.
2290 Oriole AVE N West Lakeland Twp, MN 55082
5 Beds
5 Baths
4,084 SqFt
Key Details
Sold Price $525,000
Property Type Single Family Home
Sub Type Single Family Residence
Listing Status Sold
Purchase Type For Sale
Square Footage 4,084 sqft
Price per Sqft $128
Subdivision West Lakeland Hills 1St Add
MLS Listing ID 5257834
Sold Date 02/25/20
Bedrooms 5
Full Baths 2
Half Baths 1
Three Quarter Bath 2
Year Built 1993
Annual Tax Amount $3,695
Tax Year 2019
Contingent None
Lot Size 2.530 Acres
Acres 2.53
Property Description
Welcome home is the feeling you get when you step into thie completely remodeled, updated, 2 story grand foyer, with open cat walk. This home has so many great features to appeal to most buyers; Main floor addition Guest Suite, Mother-in-law apartment, nanny headquarters or Owners main floor suite. 4 spacious upper bedrooms, which include a Master Suite. New flooring, carpet, paint, roof, and beautiful new tiled baths - to name a few. A fabulous open kitchen with granite, SS appls. warmer drawer and snackbar. Main floor "open concept" living room with gas fireplace and built-ins, MF dining & den. Finished, spacious, lower level walk out, all new carpet, tiled bath and plenty of storage. 3 car attached garage, 1 stall extra deep for work area or longer vehicles. Desirable, location on 2.5 acre, private lot in West Lakeland Acres.
Location
State MN
County Washington
Zoning Residential-Single Family
Rooms
Basement Daylight/Lookout Windows, Finished, Full, Walkout
Dining Room Eat In Kitchen, Informal Dining Room, Kitchen/Dining Room, Separate/Formal Dining Room
Interior
Heating Forced Air
Cooling Central Air
Fireplaces Number 1
Fireplaces Type Family Room, Gas
Fireplace Yes
Appliance Central Vacuum, Cooktop, Dishwasher, Dryer, Humidifier, Microwave, Refrigerator, Wall Oven, Washer
Exterior
Parking Features Attached Garage, Asphalt
Garage Spaces 3.0
Roof Type Age Over 8 Years
Building
Lot Description Tree Coverage - Medium
Story Two
Foundation 1792
Sewer Private Sewer
Water Well
Level or Stories Two
Structure Type Brick/Stone, Vinyl Siding
New Construction false
Schools
School District Stillwater
Read Less
Want to know what your home might be worth? Contact us for a FREE valuation!

Our team is ready to help you sell your home for the highest possible price ASAP





