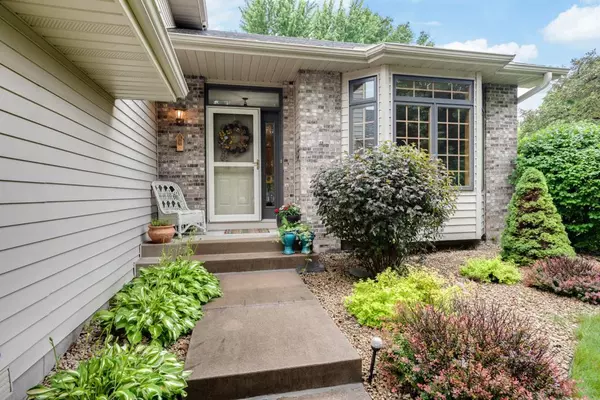$395,500
$389,900
1.4%For more information regarding the value of a property, please contact us for a free consultation.
13952 94th PL N Maple Grove, MN 55369
4 Beds
3 Baths
2,492 SqFt
Key Details
Sold Price $395,500
Property Type Single Family Home
Sub Type Single Family Residence
Listing Status Sold
Purchase Type For Sale
Square Footage 2,492 sqft
Price per Sqft $158
Subdivision The Shores Of Elm Creek 3Rd Ad
MLS Listing ID 5257313
Sold Date 08/30/19
Bedrooms 4
Full Baths 1
Half Baths 1
Three Quarter Bath 1
Year Built 1993
Annual Tax Amount $4,283
Tax Year 2019
Contingent None
Lot Size 0.280 Acres
Acres 0.28
Lot Dimensions 69x146x131x143
Property Description
4 BR 3 BATH MODIFIED 2 STORY UPDATED TO MOVE-IN CONDITION. QUIET CULDESAC LOCATION CLOSE TO ELM CREEK! 3 CAR GARAGE, BEAUTIFUL LANDSCAPED LOT WITH HUGE DECK! CENTRAL ISLAND KITCHEN, GRANITE COUNTERTOPS & 9 FOOT CEILINGS! WLAK-OUT FROM KITCHEN TO HUGE PRIVATE DECK!
Location
State MN
County Hennepin
Zoning Residential-Single Family
Rooms
Basement Drain Tiled, Finished, Full, Sump Pump
Dining Room Eat In Kitchen, Separate/Formal Dining Room
Interior
Heating Forced Air
Cooling Central Air
Fireplaces Number 1
Fireplaces Type Family Room, Gas
Fireplace Yes
Appliance Air-To-Air Exchanger, Dishwasher, Disposal, Exhaust Fan, Microwave, Range, Refrigerator, Water Softener Owned
Exterior
Parking Features Attached Garage
Garage Spaces 3.0
Fence Chain Link, Partial
Pool None
Roof Type Age 8 Years or Less, Asphalt, Pitched
Building
Lot Description Tree Coverage - Medium
Story Modified Two Story
Foundation 1356
Sewer City Sewer/Connected
Water City Water/Connected
Level or Stories Modified Two Story
Structure Type Brick/Stone, Metal Siding
New Construction false
Schools
School District Osseo
Read Less
Want to know what your home might be worth? Contact us for a FREE valuation!

Our team is ready to help you sell your home for the highest possible price ASAP





