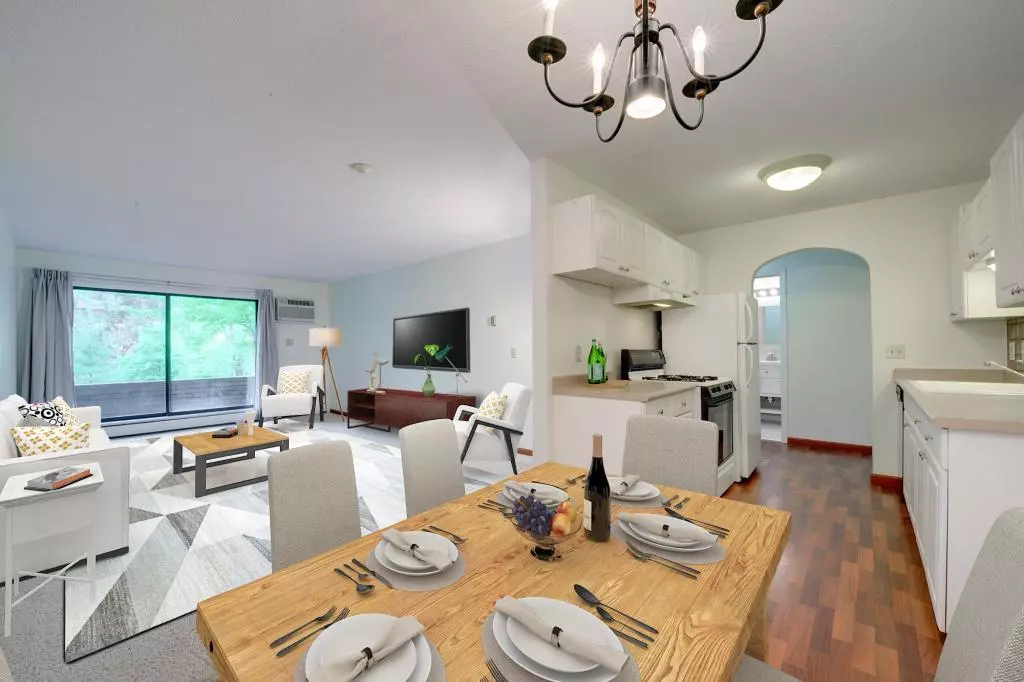$136,000
$132,000
3.0%For more information regarding the value of a property, please contact us for a free consultation.
7300 York AVE S #107 Edina, MN 55435
1 Bed
1 Bath
719 SqFt
Key Details
Sold Price $136,000
Property Type Condo
Sub Type Low Rise
Listing Status Sold
Purchase Type For Sale
Square Footage 719 sqft
Price per Sqft $189
Subdivision Condo 0107 Edina Place York Co
MLS Listing ID 5237996
Sold Date 08/02/19
Bedrooms 1
Full Baths 1
HOA Fees $349/mo
Year Built 1972
Annual Tax Amount $1,246
Tax Year 2019
Contingent None
Property Description
Cute, updated 1st floor condo overlooking the Edina Promenade path connecting to Centennial Lakes Park, Byerlys, Galleria, Southdale & more! Features include brand NEW bathroom w/ new white vanity & top, faucets, porcelain floor tile, subway tile/fixtures, Surface Renewed tub. Newer white kitchen cabinets, counter. walk-in closet, cherry laminate flooring, extra large sink, Freshly painted w/enameled doors, newer A/c unit w/remote. 1 heated underground parking stall. Edina Place on York has 9 acres of land with lush lawns, trees, shrubs, flowers in the outdoor courtyard, swimming pool, gas grills, furnished patio areas & a party room with kitchenette, pool table & wifi that can be reserved. The laundry room is next to this unit. No pets allowed except small birds & fish. The association fee is $349.27/month & includes: Heat, cable tv, water, sanitation, outside maintenance, hazard insurance, exterior, prof. mgmt. Rentals ok. Taxes would be approx. $300 less if homesteaded.
Location
State MN
County Hennepin
Zoning Residential-Single Family
Rooms
Family Room Amusement/Party Room
Basement None
Dining Room Informal Dining Room, Kitchen/Dining Room
Interior
Heating Baseboard, Hot Water
Cooling Wall Unit(s)
Fireplace No
Appliance Dishwasher, Disposal, Range, Refrigerator
Exterior
Parking Features Assigned, Attached Garage, Asphalt, Garage Door Opener, Heated Garage, Underground
Garage Spaces 1.0
Pool Below Ground, Outdoor Pool, Shared
Building
Story One
Foundation 719
Sewer City Sewer/Connected
Water City Water/Connected
Level or Stories One
Structure Type Brick/Stone,Stucco
New Construction false
Schools
School District Richfield
Others
HOA Fee Include Maintenance Structure,Cable TV,Hazard Insurance,Heating,Lawn Care,Maintenance Grounds,Trash,Shared Amenities,Lawn Care,Water
Restrictions Mandatory Owners Assoc,Pets Not Allowed,Rental Restrictions May Apply
Read Less
Want to know what your home might be worth? Contact us for a FREE valuation!

Our team is ready to help you sell your home for the highest possible price ASAP





