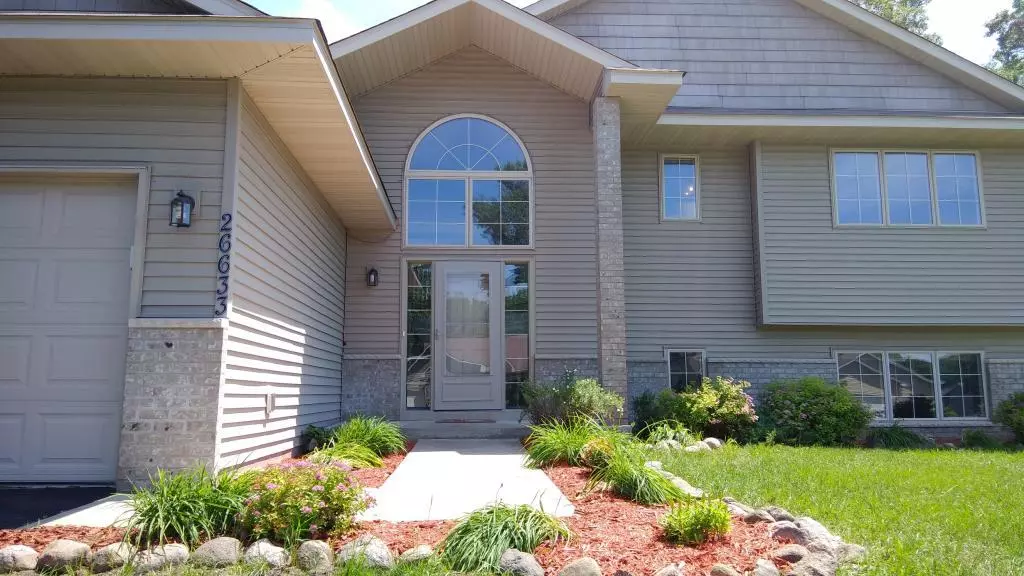$236,000
$235,000
0.4%For more information regarding the value of a property, please contact us for a free consultation.
26633 9th ST W Zimmerman, MN 55398
3 Beds
2 Baths
1,270 SqFt
Key Details
Sold Price $236,000
Property Type Single Family Home
Sub Type Single Family Residence
Listing Status Sold
Purchase Type For Sale
Square Footage 1,270 sqft
Price per Sqft $185
Subdivision Huntington Third Add
MLS Listing ID 5254879
Sold Date 08/02/19
Bedrooms 3
Full Baths 1
Three Quarter Bath 1
Year Built 2006
Annual Tax Amount $2,684
Tax Year 2019
Contingent None
Lot Size 10,890 Sqft
Acres 0.25
Lot Dimensions 135x85
Property Description
Beautiful home with new carpet, fresh paint, neutral decor and a private backyard! Vaulted ceilings and an open floor plan provide lots of natural sun-light! Unlike many split levels, this home has a large and welcoming front entry with coat closet and huge architectural window. Three bedrooms on one level, Spacious Master bedroom with ¾ master bathroom. Kitchen with upgraded cabinetry and large island that is open to the dining room and living room. 12x12 Deck with stairs to the back yard is conveniently located right off the dining room and kitchen for relaxing and bbq's. The back yard is lined with a mature mix of trees (even fruit trees) has a Garden bed and fire pit. Home has maintenance-free siding, driveway was just resealed and so much more! Convenient location, close to town, schools, stores, highways, etc., The large unfinished basement with bathroom rough-in is just waiting for your ideas! Start planning them now!
Location
State MN
County Sherburne
Zoning Residential-Single Family
Rooms
Basement Daylight/Lookout Windows, Full
Interior
Heating Forced Air
Cooling Central Air
Fireplace No
Exterior
Parking Features Attached Garage, Asphalt
Garage Spaces 3.0
Roof Type Asphalt
Building
Lot Description Tree Coverage - Heavy
Story Split Entry (Bi-Level)
Foundation 1270
Sewer City Sewer/Connected
Water City Water/Connected
Level or Stories Split Entry (Bi-Level)
Structure Type Brick/Stone, Metal Siding, Vinyl Siding
New Construction false
Schools
School District Elk River
Read Less
Want to know what your home might be worth? Contact us for a FREE valuation!

Our team is ready to help you sell your home for the highest possible price ASAP





