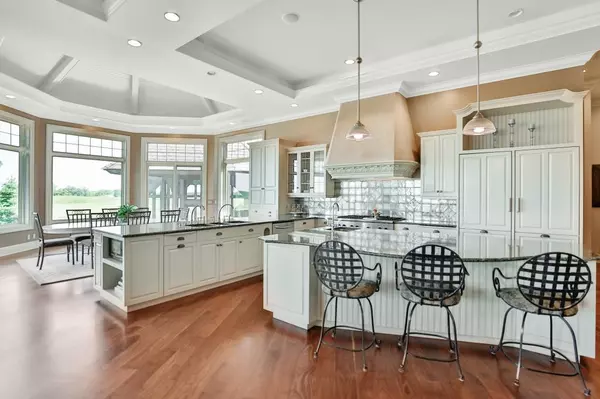$1,400,000
$1,475,000
5.1%For more information regarding the value of a property, please contact us for a free consultation.
13535 4th ST N West Lakeland Twp, MN 55082
4 Beds
7 Baths
9,905 SqFt
Key Details
Sold Price $1,400,000
Property Type Single Family Home
Sub Type Single Family Residence
Listing Status Sold
Purchase Type For Sale
Square Footage 9,905 sqft
Price per Sqft $141
Subdivision Highview Park
MLS Listing ID 5235414
Sold Date 07/02/20
Bedrooms 4
Full Baths 4
Half Baths 3
Year Built 2000
Annual Tax Amount $19,724
Tax Year 2019
Contingent None
Lot Size 2.500 Acres
Acres 2.5
Lot Dimensions 178x428x346x506
Property Description
Architectural masterpiece by JP Bush! Just Reduced! Priced at less than 50% of replacement cost. See Declaration page in supplements. Luxury Walkout rambler on StoneRidge Golf Course! Only the finest materials & amenities available worldwide were used! 1200' owners sweet is a show-stopper! 13' ceilings w private deck, huge closet &luxurious owners bath w huge tub. Walk-in shower, double sink area. Soaring vaults, accents & bordered with arches, columns, special moldings & ceiling details! Huge gourmet kitchen with granite, white enameled cabinetry commercial style appliances. Parties are the Name of the Game in the massive walkout lower lvl. Old world walnut bar with wood carvings! 3 guest suites,2 with private baths & separate entrance & exit too! 2nd 3 car Spancrete garage has been turned into Large Gym/office. Easy to turn back. Most of the furniture can be included in sale!
Location
State MN
County Washington
Zoning Residential-Single Family
Rooms
Basement Drain Tiled, Finished, Full, Sump Pump, Walkout
Dining Room Breakfast Area, Eat In Kitchen, Informal Dining Room, Living/Dining Room, Separate/Formal Dining Room
Interior
Heating Boiler, Forced Air, Fireplace(s), Hot Water, Radiant Floor
Cooling Central Air
Fireplaces Number 4
Fireplaces Type Two Sided, Amusement Room, Family Room, Gas, Living Room, Master Bedroom
Fireplace Yes
Appliance Air-To-Air Exchanger, Central Vacuum, Cooktop, Dishwasher, Dryer, Exhaust Fan, Humidifier, Water Filtration System, Microwave, Wall Oven, Washer, Water Softener Owned
Exterior
Parking Features Attached Garage, Heated Garage, Insulated Garage, Underground
Garage Spaces 7.0
Roof Type Asphalt
Building
Lot Description On Golf Course
Story One
Foundation 5440
Sewer Private Sewer
Water Drilled, Well
Level or Stories One
Structure Type Brick/Stone,Stucco
New Construction false
Schools
School District Stillwater
Read Less
Want to know what your home might be worth? Contact us for a FREE valuation!

Our team is ready to help you sell your home for the highest possible price ASAP





