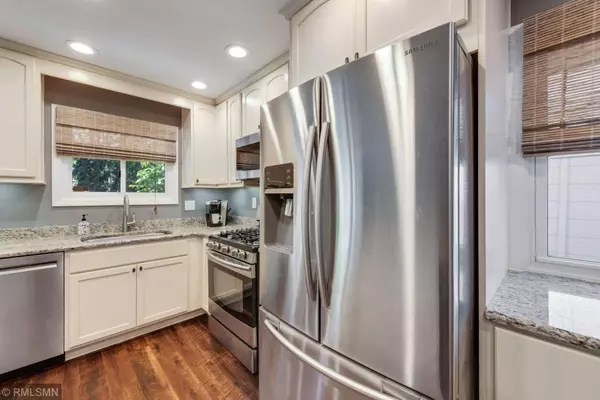$385,000
$375,000
2.7%For more information regarding the value of a property, please contact us for a free consultation.
734 Quincy ST NE Minneapolis, MN 55413
5 Beds
2 Baths
2,003 SqFt
Key Details
Sold Price $385,000
Property Type Single Family Home
Sub Type Single Family Residence
Listing Status Sold
Purchase Type For Sale
Square Footage 2,003 sqft
Price per Sqft $192
Subdivision Sibley Add To St Anth
MLS Listing ID 5273303
Sold Date 09/27/19
Bedrooms 5
Full Baths 1
Three Quarter Bath 1
Year Built 1974
Annual Tax Amount $3,615
Tax Year 2019
Contingent None
Lot Size 5,227 Sqft
Acres 0.12
Lot Dimensions 40x129
Property Description
Prime NE arts district location awaits you! Fall in love with this updated 5 bedroom rambler located on a dead-end street. Spend your time walking/biking to all of the new coffee shops, breweries, restaurants, and shopping. You will love cooking and entertaining in the open-concept kitchen that was remodeled with custom cabinetry, granite counters, stainless appliances and large island with seating for all. There are 3 bedrooms and a remodeled bath on the main level for easy everyday living. The lower level includes two large bedrooms, living room and updated bathroom with large walk-in tiled shower, tile floors, and new vanity. New roof in 2017, new furnace and AC in 2013, and increased attic insulation for the ultimate in-home efficiency. Security system with cameras and NEST system to help control your home from your phone. Spend time relaxing in your backyard on the patio with full privacy fence and access to the heated over-sized 2 car garage. Schedule your showing today!
Location
State MN
County Hennepin
Zoning Residential-Single Family
Rooms
Basement Block, Egress Window(s), Finished, Full
Dining Room Eat In Kitchen, Kitchen/Dining Room
Interior
Heating Forced Air
Cooling Central Air
Fireplace No
Appliance Cooktop, Dishwasher, Dryer, Microwave, Range, Refrigerator, Washer
Exterior
Parking Features Detached, Concrete, Garage Door Opener, Heated Garage, Insulated Garage
Garage Spaces 2.0
Fence Full, Privacy, Wood
Roof Type Age 8 Years or Less, Asphalt
Building
Lot Description Public Transit (w/in 6 blks), Tree Coverage - Light
Story One
Foundation 1144
Sewer City Sewer/Connected
Water City Water/Connected
Level or Stories One
Structure Type Brick/Stone, Stucco
New Construction false
Schools
School District Minneapolis
Others
Restrictions None
Read Less
Want to know what your home might be worth? Contact us for a FREE valuation!

Our team is ready to help you sell your home for the highest possible price ASAP





