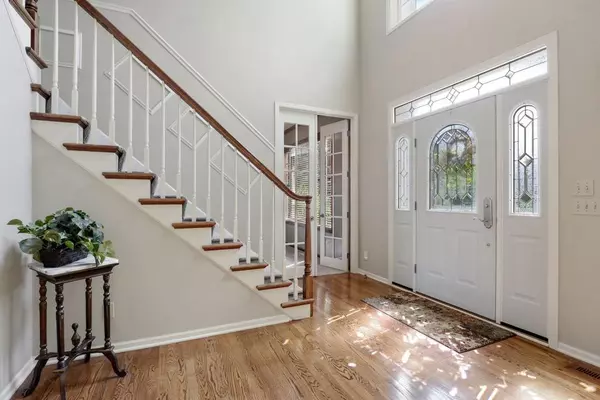$699,000
$699,900
0.1%For more information regarding the value of a property, please contact us for a free consultation.
13595 4th ST N West Lakeland Twp, MN 55082
4 Beds
4 Baths
4,891 SqFt
Key Details
Sold Price $699,000
Property Type Single Family Home
Sub Type Single Family Residence
Listing Status Sold
Purchase Type For Sale
Square Footage 4,891 sqft
Price per Sqft $142
Subdivision Highview Park
MLS Listing ID 5262984
Sold Date 12/30/19
Bedrooms 4
Full Baths 3
Half Baths 1
Year Built 2000
Annual Tax Amount $5,728
Tax Year 2019
Contingent None
Lot Size 2.510 Acres
Acres 2.51
Lot Dimensions 193x542x234x469
Property Description
J. P. Bush custom 2-story overlooking the 18th hole of the desired StoneRidge Golf Course. The gourmet kitchen offers enamel cabinets, high end appliances, granite and quartz counters, tile backsplash, pantry, pot rack wood floors. Crown molding, chair rail in the dining room, large picture windows, 2 fireplaces, family room built-ins, transom windows, sounds system, central vacuum, private office with cherry built-ins, large mudroom with bench, upper cubbies and walk-in closet, slate floors, sun room space off kitchen, large bedrooms, updated Owner's bath with granite counters, deco tile, storage cabinet, walk-in shower. The walkout lower level offers full entertainment with large cherry bar, granite, slate floors, wine nook, lower level bedroom, exercise room, fireplace and large media area. Two outdoor patios to enjoy on those warm summer nights. Freshly painted, roof 2017, Pella windows, new carpet, METICULOUSLY MAINTAINED!
Location
State MN
County Washington
Zoning Residential-Single Family
Rooms
Basement Daylight/Lookout Windows, Drain Tiled, Finished, Full, Concrete, Sump Pump, Walkout
Dining Room Breakfast Area, Eat In Kitchen, Informal Dining Room, Separate/Formal Dining Room
Interior
Heating Forced Air, Fireplace(s)
Cooling Central Air
Fireplaces Number 2
Fireplaces Type Family Room, Gas, Living Room
Fireplace Yes
Appliance Air-To-Air Exchanger, Central Vacuum, Cooktop, Dishwasher, Disposal, Dryer, Humidifier, Water Filtration System, Microwave, Refrigerator, Wall Oven, Washer, Water Softener Owned
Exterior
Parking Features Attached Garage, Asphalt, Garage Door Opener
Garage Spaces 3.0
Roof Type Age 8 Years or Less,Asphalt,Pitched
Building
Lot Description On Golf Course, Tree Coverage - Light
Story Two
Foundation 1888
Sewer Private Sewer, Tank with Drainage Field
Water Well
Level or Stories Two
Structure Type Brick/Stone,Fiber Cement
New Construction false
Schools
School District Stillwater
Read Less
Want to know what your home might be worth? Contact us for a FREE valuation!

Our team is ready to help you sell your home for the highest possible price ASAP





