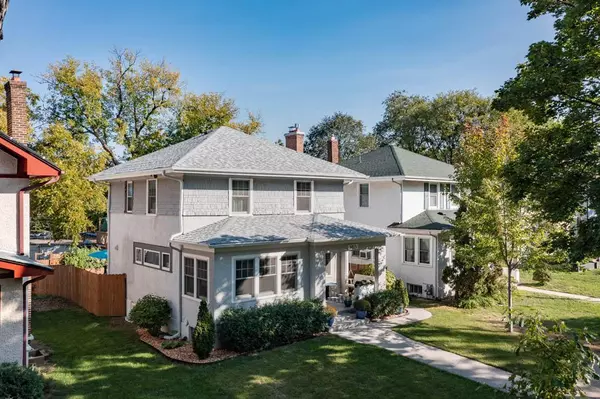$625,000
$575,000
8.7%For more information regarding the value of a property, please contact us for a free consultation.
5013 Queen AVE S Minneapolis, MN 55410
4 Beds
2 Baths
2,074 SqFt
Key Details
Sold Price $625,000
Property Type Single Family Home
Sub Type Single Family Residence
Listing Status Sold
Purchase Type For Sale
Square Footage 2,074 sqft
Price per Sqft $301
Subdivision Reeve Park 3Rd Div
MLS Listing ID 5690199
Sold Date 12/13/21
Bedrooms 4
Full Baths 2
Year Built 1918
Annual Tax Amount $5,291
Tax Year 2021
Contingent None
Lot Size 5,227 Sqft
Acres 0.12
Lot Dimensions 40 x 126
Property Description
**Open House has been cancelled** Situated 2 blocks from both Lake Harriet & Minnehaha Creek, this home combines the best of modern updates & preserved vintage charm. Sellers are only the 3rd family to own this property & have invested over $200,000 in cash, not including their labor, no expenses spared. Open concept kitchen w/all new appliances, fixtures & quartz countertops seamlessly blend w/original white oak flrs, red oak millwork & dining rm coffered ceiling & wainscoting. Stained glass windows shed light over built-in buffet. All new roof, rebuilt chimney, triple pane Marvin windows, fully updated plumbing, electric & engineered zoned heating. Yard completely regraded, new landscaping, treehouse playset & 2 car garage foundation (ready for permit/framing). Lower lvl family rm, full bath & 4th bdrm w/double window egress. Quiet block w/access to 50th & Penn restaurants, shops & coffee just around corner
Location
State MN
County Hennepin
Zoning Residential-Single Family
Rooms
Basement Egress Window(s), Finished, Full, Concrete
Dining Room Eat In Kitchen, Separate/Formal Dining Room
Interior
Heating Hot Water
Cooling Window Unit(s)
Fireplaces Number 1
Fireplaces Type Brick, Living Room, Wood Burning
Fireplace Yes
Appliance Dishwasher, Dryer, Exhaust Fan, Microwave, Range, Refrigerator, Washer
Exterior
Parking Features Concrete, Open
Fence Full, Privacy, Wood
Pool None
Roof Type Age 8 Years or Less,Asphalt
Building
Lot Description Public Transit (w/in 6 blks), Tree Coverage - Light
Story Two
Foundation 891
Sewer City Sewer/Connected
Water City Water/Connected
Level or Stories Two
Structure Type Cedar,Shake Siding,Stucco
New Construction false
Schools
School District Minneapolis
Read Less
Want to know what your home might be worth? Contact us for a FREE valuation!

Our team is ready to help you sell your home for the highest possible price ASAP





