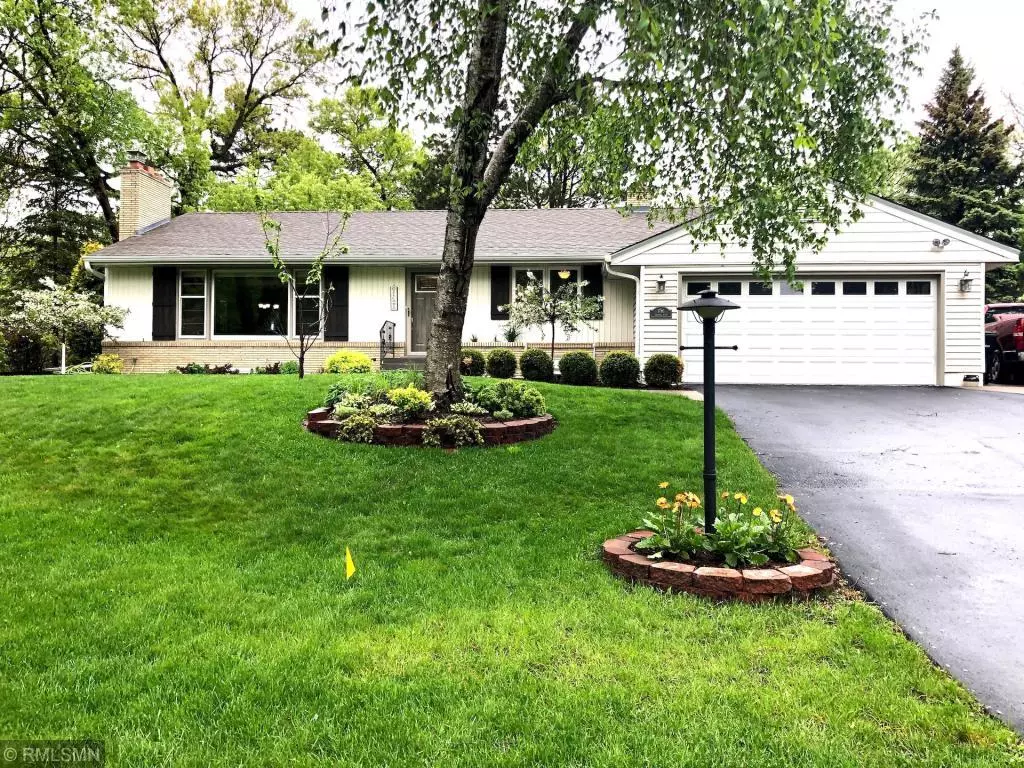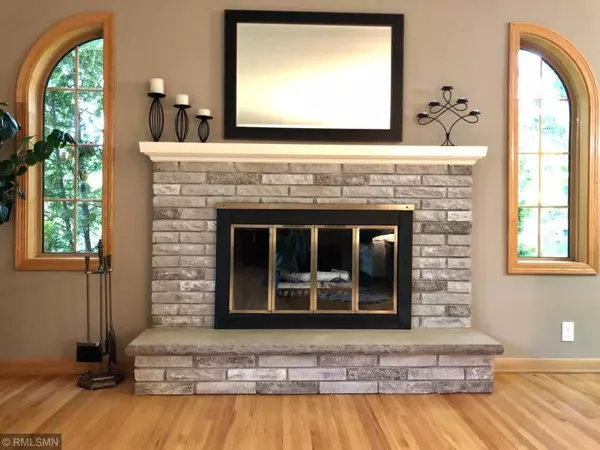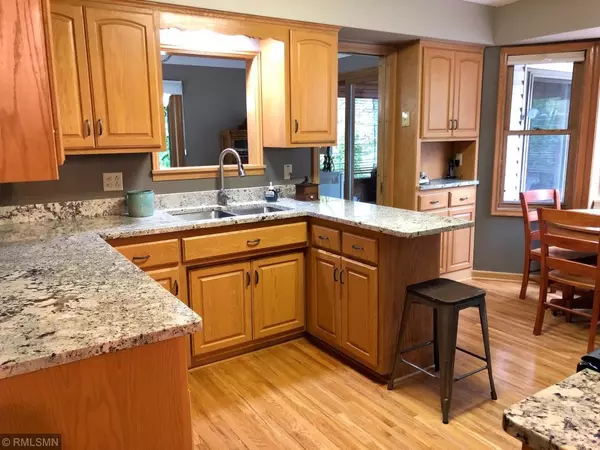$392,500
$389,900
0.7%For more information regarding the value of a property, please contact us for a free consultation.
1761 Gramsie RD Arden Hills, MN 55112
4 Beds
3 Baths
2,575 SqFt
Key Details
Sold Price $392,500
Property Type Single Family Home
Sub Type Single Family Residence
Listing Status Sold
Purchase Type For Sale
Square Footage 2,575 sqft
Price per Sqft $152
Subdivision Shorewood Hills 2
MLS Listing ID 5235465
Sold Date 07/15/19
Bedrooms 4
Full Baths 1
Half Baths 1
Three Quarter Bath 1
Year Built 1957
Annual Tax Amount $4,076
Tax Year 2019
Contingent None
Lot Size 0.320 Acres
Acres 0.32
Lot Dimensions 125x110
Property Description
Seller is owner/agent - Bridge Realty. Quality home owned by seller for 22
years. Moving closer to grandkids! UNDERGROUND SPRINKLERS. All new
curb/gutter,new streets,new storm sewers! Upgrades include granite counter
tops kitchen/main bath, stainless steel appliances, new cabinetry hardware,
front door/screen, garage door into house, fresh paint in almost every room,
new light fixtures hall, updated main bath, totally painted garage with
Rustoleum Rock Solid. New turn off valves on main floor toilets, sinks, and
main water supply to house in last year. Updated laundry room with ceramic
floor and double sink with granite top. Many windows replaced including adding
2 half moon windows on either side of fireplace, cement slab back patio and
side of garage added. Wood fence stained with Cabots oil stain last year.
Egress window and lookout window on front of home added. Basement floor and
lighting added. New carpet bst steps 1 month ago. New garden shed. 3 SEASON
PORCH IS FABULOUS!
Location
State MN
County Ramsey
Zoning Residential-Single Family
Rooms
Basement Block, Drain Tiled, Egress Window(s), Finished, Full, Partially Finished, Sump Pump
Dining Room Eat In Kitchen, Separate/Formal Dining Room
Interior
Heating Forced Air
Cooling Central Air
Fireplaces Number 2
Fireplaces Type Brick, Family Room, Living Room, Wood Burning
Fireplace Yes
Appliance Cooktop, Dishwasher, Dryer, Electronic Air Filter, Exhaust Fan, Microwave, Range, Refrigerator, Washer
Exterior
Parking Features Attached Garage, Asphalt
Garage Spaces 2.0
Fence Partial, Wire, Wood
Pool None
Roof Type Age Over 8 Years,Asphalt,Pitched
Building
Lot Description Corner Lot, Tree Coverage - Medium
Story One
Foundation 1462
Sewer City Sewer/Connected
Water City Water/Connected
Level or Stories One
Structure Type Brick/Stone,Vinyl Siding
New Construction false
Schools
School District Mounds View
Read Less
Want to know what your home might be worth? Contact us for a FREE valuation!

Our team is ready to help you sell your home for the highest possible price ASAP





