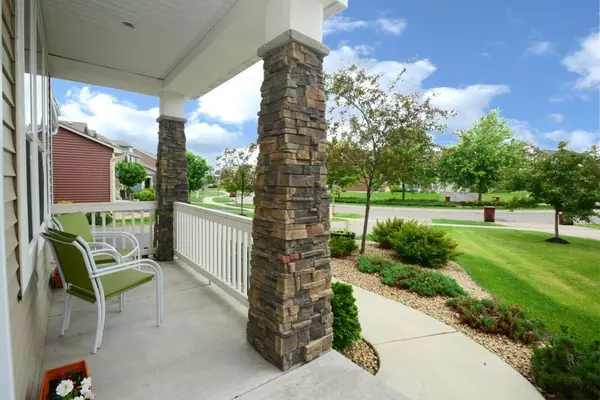$389,500
$389,500
For more information regarding the value of a property, please contact us for a free consultation.
11763 Harvest PATH Woodbury, MN 55129
4 Beds
4 Baths
2,617 SqFt
Key Details
Sold Price $389,500
Property Type Single Family Home
Sub Type Single Family Residence
Listing Status Sold
Purchase Type For Sale
Square Footage 2,617 sqft
Price per Sqft $148
Subdivision Stonemill Farms 6Th Add
MLS Listing ID 5257274
Sold Date 08/19/19
Bedrooms 4
Full Baths 1
Half Baths 1
Three Quarter Bath 2
HOA Fees $120/mo
Year Built 2012
Annual Tax Amount $4,444
Tax Year 2019
Contingent None
Lot Size 7,840 Sqft
Acres 0.18
Lot Dimensions 25x120x100x151
Property Description
Spacious 2-story in Stonemill Farm neighborhood plus in the East Ridge High School district. A 2012 build this home is in great condition and has a newly finished lower level that includes a family room, 4th bedroom and 3/4 bath. The main floor features open concept floorplan with gourmet kitchen, dark wood floors, high ceilings, main floor laundry, half bath and flex room -- a great space for an office, study room or play area. The upper level has three bedrooms and 2 baths. The master bedroom includes a walk-in closet and bath with large walk-in shower and double sinks. The home boasts an abundance of storage through out! Stonemill Farm amenities include trash, an aquatic center, fitness center, community center, theatre, ice rink, basketball, parks, trails and playgrounds. Family fun year around! Make Your Move Today!
Location
State MN
County Washington
Zoning Residential-Single Family
Rooms
Family Room Amusement/Party Room, Play Area
Basement Drain Tiled, Egress Window(s), Finished, Full, Sump Pump
Dining Room Informal Dining Room
Interior
Heating Forced Air
Cooling Central Air
Fireplace No
Appliance Dishwasher, Disposal, Dryer, Exhaust Fan, Humidifier, Microwave, Range, Refrigerator, Washer, Water Softener Owned
Exterior
Parking Features Attached Garage, Asphalt, Garage Door Opener, Insulated Garage
Garage Spaces 2.0
Fence None
Pool None
Roof Type Asphalt,Pitched
Building
Lot Description Tree Coverage - Light
Story Two
Foundation 962
Sewer City Sewer/Connected
Water City Water/Connected
Level or Stories Two
Structure Type Brick/Stone,Vinyl Siding
New Construction false
Schools
School District South Washington County
Others
HOA Fee Include Trash,Shared Amenities,Snow Removal
Restrictions None
Read Less
Want to know what your home might be worth? Contact us for a FREE valuation!

Our team is ready to help you sell your home for the highest possible price ASAP





