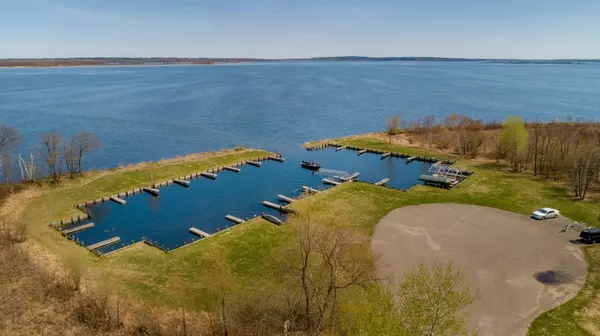$218,000
$229,900
5.2%For more information regarding the value of a property, please contact us for a free consultation.
10734 Waters Edge DR NW Walker, MN 56484
3 Beds
2 Baths
1,671 SqFt
Key Details
Sold Price $218,000
Property Type Single Family Home
Sub Type Single Family Residence
Listing Status Sold
Purchase Type For Sale
Square Footage 1,671 sqft
Price per Sqft $130
Subdivision Waters Edge
MLS Listing ID 5233751
Sold Date 09/06/19
Bedrooms 3
Full Baths 2
HOA Fees $100/ann
Year Built 2006
Annual Tax Amount $1,350
Tax Year 2019
Contingent None
Lot Size 7,840 Sqft
Acres 0.18
Lot Dimensions 95x100x64x91
Property Description
This newer construction Leech Lake access home is less than 8 miles (all paved roads) from picturesque downtown Walker. This darling home features single level living, an open concept living area, a gas fireplace, master suite with a large walk-in closet, stainless steel appliances, granite countertop on kitchen center island, covered front porch entry, attached 3-stall garage AND has association access to a harbor slip, just walking distance from the home. This charming development abuts the Heartland Trail for all of your hiking, biking and snowmobile adventures!
Location
State MN
County Cass
Zoning Other,Residential-Single Family
Body of Water Leech
Lake Name Leech
Rooms
Basement Slab
Dining Room Eat In Kitchen, Informal Dining Room, Kitchen/Dining Room
Interior
Heating Forced Air, Fireplace(s)
Cooling Central Air
Fireplaces Number 1
Fireplaces Type Gas, Living Room, Stone
Fireplace Yes
Appliance Air-To-Air Exchanger, Dishwasher, Dryer, Exhaust Fan, Fuel Tank - Rented, Microwave, Range, Refrigerator, Washer, Water Softener Owned
Exterior
Parking Features Attached Garage, Asphalt, Garage Door Opener, Heated Garage
Garage Spaces 3.0
Waterfront Description Association Access, Shared
Roof Type Age Over 8 Years, Asphalt, Pitched
Road Frontage Yes
Building
Lot Description Tree Coverage - Medium
Story One
Foundation 1671
Sewer Shared Septic
Water Drilled, Well
Level or Stories One
Structure Type Shake Siding, Vinyl Siding
New Construction false
Schools
School District Walker-Hackensack-Akeley
Others
HOA Fee Include Other, Shared Amenities, Snow Removal
Read Less
Want to know what your home might be worth? Contact us for a FREE valuation!

Our team is ready to help you sell your home for the highest possible price ASAP





