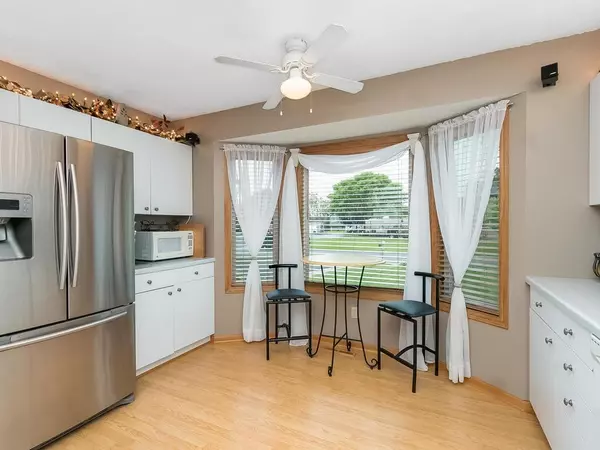$280,000
$267,000
4.9%For more information regarding the value of a property, please contact us for a free consultation.
12368 Yucca ST NW Coon Rapids, MN 55433
3 Beds
2 Baths
1,690 SqFt
Key Details
Sold Price $280,000
Property Type Single Family Home
Sub Type Single Family Residence
Listing Status Sold
Purchase Type For Sale
Square Footage 1,690 sqft
Price per Sqft $165
Subdivision Wedgewood Parc 7Th Add
MLS Listing ID 5242692
Sold Date 07/25/19
Bedrooms 3
Full Baths 1
Three Quarter Bath 1
Year Built 1993
Annual Tax Amount $2,684
Tax Year 2019
Contingent None
Lot Size 0.260 Acres
Acres 0.26
Lot Dimensions E 106x135x61x135
Property Description
Magnificent multi-level is a must see! Pride in ownership is reflected inside and out! Enjoy a large eat-in kitchen with white cabinetry, front bay window, formal dining room w/bayed patio door to future deck, laminate flooring, open oak rails to upper level, 3 spacious bedrooms, 2 baths, walkout family room, gas fireplace with flanking bookshelves, tongue & groove wood accents, large patio area and unfinished utility room/storage on the lower level. Many other features including remodeled 3/4 bath, accent lighting, mirrored closet doors, newer roof & windows, 3 car garage, A/C and inground sprinkler system. Will show and sell!
Location
State MN
County Anoka
Zoning Residential-Single Family
Rooms
Basement Finished, Walkout
Dining Room Eat In Kitchen, Separate/Formal Dining Room
Interior
Heating Forced Air
Cooling Central Air
Fireplaces Number 1
Fireplaces Type Family Room, Gas
Fireplace Yes
Appliance Dishwasher, Disposal, Exhaust Fan, Range, Refrigerator, Water Softener Owned
Exterior
Parking Features Attached Garage, Asphalt, Garage Door Opener
Garage Spaces 3.0
Fence Wood
Pool None
Roof Type Age 8 Years or Less, Asphalt
Building
Story Four or More Level Split
Foundation 1028
Sewer City Sewer/Connected
Water City Water/Connected
Level or Stories Four or More Level Split
Structure Type Brick/Stone, Wood Siding
New Construction false
Schools
School District Anoka-Hennepin
Read Less
Want to know what your home might be worth? Contact us for a FREE valuation!

Our team is ready to help you sell your home for the highest possible price ASAP





