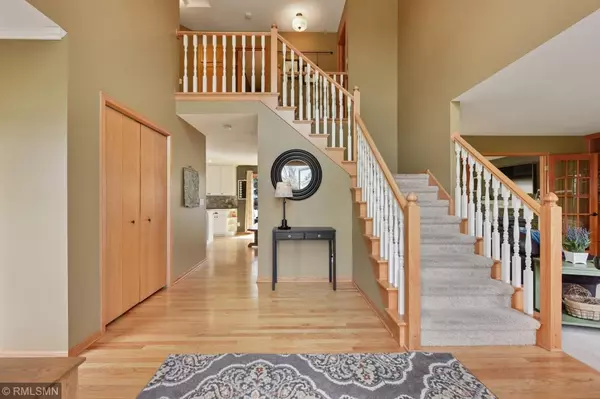$490,000
$474,900
3.2%For more information regarding the value of a property, please contact us for a free consultation.
17637 82nd PL N Maple Grove, MN 55311
4 Beds
4 Baths
3,587 SqFt
Key Details
Sold Price $490,000
Property Type Single Family Home
Sub Type Single Family Residence
Listing Status Sold
Purchase Type For Sale
Square Footage 3,587 sqft
Price per Sqft $136
Subdivision Weaver Lake Highlands 4Th Add
MLS Listing ID 5228000
Sold Date 06/17/19
Bedrooms 4
Full Baths 2
Half Baths 1
Three Quarter Bath 1
Year Built 1993
Annual Tax Amount $5,697
Tax Year 2018
Contingent None
Lot Size 0.340 Acres
Acres 0.34
Property Description
Skip driving for hours to a lake home when you can have your own private oasis at home. Immaculate 2-story on a cul-de-sac. As you enter the home, you can't help but admire the grand staircase, wood floors, large windows and abundant natural light. The remodeled kitchen is a chef's delight with its large center island, granite countertops, stainless-steel appliances and tiled back splash. Home painted in 2017. Master bedroom suite. Large lower level with newer carpet. Zone heating and cooling. Enjoy Minnesota summers grilling on the deck and splashing in your private, heated, in-ground pool. New pool liner (2017). Backyard has full privacy fence. Within one mile of the most sought after elementary school in the Osseo School District, Rush Creek Elementary, that feeds into Maple Grove Middle School and Maple Grove Senior High. Walking distance to Weaver Lake Park with its own sandy beach.
Location
State MN
County Hennepin
Zoning Residential-Single Family
Rooms
Basement Drain Tiled, Egress Window(s), Finished, Full, Sump Pump
Dining Room Eat In Kitchen, Separate/Formal Dining Room
Interior
Heating Forced Air
Cooling Central Air
Fireplaces Number 1
Fireplaces Type Living Room
Fireplace Yes
Appliance Dishwasher, Dryer, Microwave, Range, Refrigerator, Washer, Water Softener Owned
Exterior
Parking Features Attached Garage, Asphalt, Garage Door Opener
Garage Spaces 3.0
Pool Below Ground, Heated
Roof Type Age Over 8 Years, Asphalt
Building
Lot Description Tree Coverage - Medium
Story Two
Foundation 1290
Sewer City Sewer/Connected
Water City Water/Connected
Level or Stories Two
Structure Type Wood Siding
New Construction false
Schools
School District Osseo
Read Less
Want to know what your home might be worth? Contact us for a FREE valuation!

Our team is ready to help you sell your home for the highest possible price ASAP





