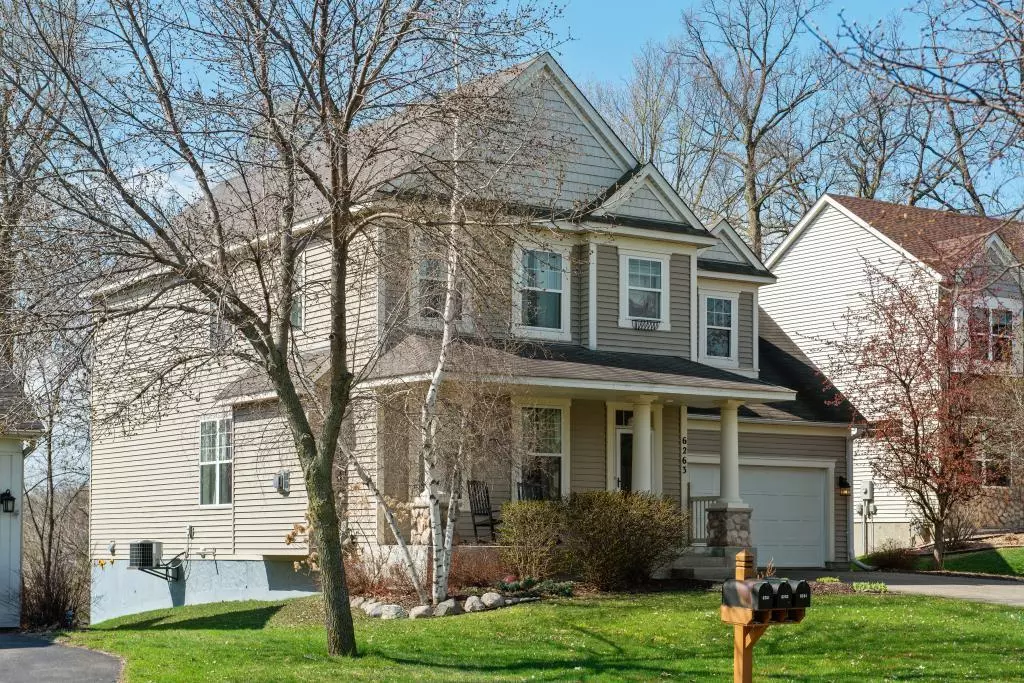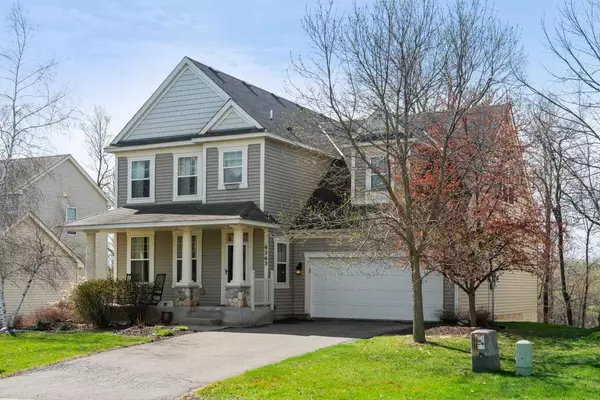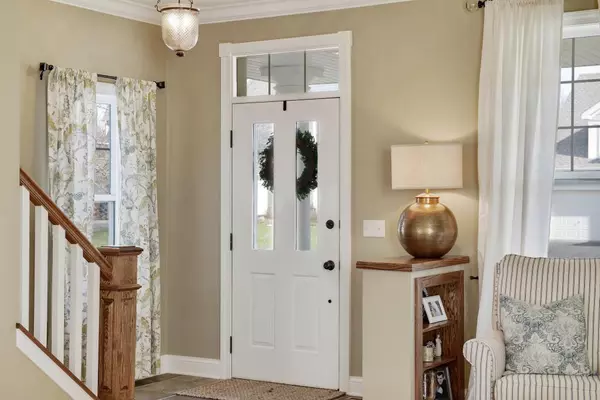$435,000
$450,000
3.3%For more information regarding the value of a property, please contact us for a free consultation.
6263 Sugar Mill LN Mound, MN 55364
5 Beds
4 Baths
3,111 SqFt
Key Details
Sold Price $435,000
Property Type Single Family Home
Sub Type Single Family Residence
Listing Status Sold
Purchase Type For Sale
Square Footage 3,111 sqft
Price per Sqft $139
Subdivision Langdon Bay
MLS Listing ID 5218906
Sold Date 07/31/19
Bedrooms 5
Full Baths 2
Half Baths 1
Three Quarter Bath 1
HOA Fees $22/ann
Year Built 2003
Annual Tax Amount $4,983
Tax Year 2018
Contingent None
Lot Size 10,890 Sqft
Acres 0.25
Lot Dimensions 70x152
Property Description
Enjoy the home's picturesque setting overlooking Dakota Rail Trail and seasonal views of Langdon lake. Wooded area provides space and privacy between backyard and access to biking and walking trail meandering along Lake Minnetonka shoreline. The home is just steps from neighborhood park and private wetlands. Open kitchen/dining area opens to private deck. Spacious living room has gas fireplace and an abundance of natural light. Enjoy two walk-in closets in master bedroom and spacious full bath with walk-in shower and adjacent tub. Enjoy the convenience of four bedrooms on upper level and additional bedroom on lower level. Main level laundry room, mud room, and spacious walk-in closet for storage and pantry. Fully finished lower level offers spacious family room and 3/4 bathroom. Explore this beautiful home and its ideal setting.
Location
State MN
County Hennepin
Zoning Residential-Single Family
Rooms
Basement Egress Window(s), Finished, Full, Concrete
Interior
Heating Forced Air, Radiant Floor
Cooling Central Air
Fireplaces Number 1
Fireplaces Type Gas
Fireplace Yes
Appliance Dishwasher, Dryer, Exhaust Fan, Freezer, Microwave, Range, Refrigerator, Washer, Water Softener Owned
Exterior
Parking Features Attached Garage
Garage Spaces 2.0
Roof Type Asphalt
Building
Story Two
Foundation 958
Sewer City Sewer/Connected
Water City Water/Connected
Level or Stories Two
Structure Type Vinyl Siding
New Construction false
Schools
School District Westonka
Others
HOA Fee Include Professional Mgmt, Trash
Read Less
Want to know what your home might be worth? Contact us for a FREE valuation!

Our team is ready to help you sell your home for the highest possible price ASAP





