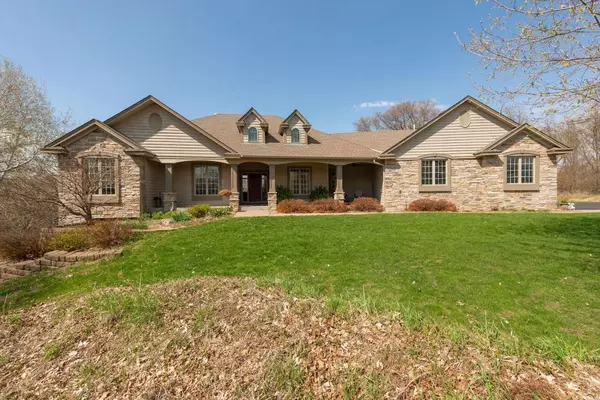$492,000
$499,000
1.4%For more information regarding the value of a property, please contact us for a free consultation.
W10710 438th AVE Oak Grove Twp, WI 54021
5 Beds
4 Baths
3,846 SqFt
Key Details
Sold Price $492,000
Property Type Single Family Home
Sub Type Single Family Residence
Listing Status Sold
Purchase Type For Sale
Square Footage 3,846 sqft
Price per Sqft $127
Subdivision Bluff Prairie Estate
MLS Listing ID 5225336
Sold Date 08/30/19
Bedrooms 5
Full Baths 2
Half Baths 1
Three Quarter Bath 1
HOA Fees $9/ann
Year Built 2003
Annual Tax Amount $7,145
Tax Year 2018
Contingent None
Lot Size 3.830 Acres
Acres 3.83
Lot Dimensions 216x708x320x562
Property Description
Custom built home (03) in a private setting nestled on 3.83 acres of nature, majestic trees and wildlife. Open floor plan with 10' ceiling with architectural details in Great Room and wall of windows. Each room was specifically designed with a view in mind of the outdoors. Relax with your choice of oversized front porch, 3 seasons porch, deck or patio. Marvin integrity windows, birch custom cabinetry, solid maple 6 panel doors & woodwork, 2 fireplaces (gas & wood), walk-in pantry, ornamental 1941 Chevy Coupe, and even a shower for the pup is just a few of the amenities contained within this property. Indoors or out, there's plenty of room for family, friends, relaxation or entertaining. 10 minutes from Prescott just off the Great River Road (State Hwy 35). Virtual tour is provided.
Location
State WI
County Pierce
Zoning Residential-Single Family
Rooms
Basement Daylight/Lookout Windows, Drain Tiled, Egress Window(s), Finished, Full, Concrete, Sump Pump, Walkout
Dining Room Breakfast Area, Eat In Kitchen, Informal Dining Room, Kitchen/Dining Room
Interior
Heating Forced Air, Radiant Floor
Cooling Central Air
Fireplaces Number 2
Fireplaces Type Family Room, Gas, Other, Wood Burning
Fireplace Yes
Appliance Cooktop, Dishwasher, Disposal, Dryer, Exhaust Fan, Microwave, Refrigerator, Wall Oven, Washer, Water Softener Owned
Exterior
Parking Features Attached Garage, Asphalt, Garage Door Opener, Insulated Garage, Tandem
Garage Spaces 4.0
Pool None
Roof Type Age Over 8 Years, Asphalt
Building
Lot Description Additional Land Available, Tree Coverage - Heavy
Story One
Foundation 2100
Sewer Private Sewer
Water Well
Level or Stories One
Structure Type Brick/Stone, Wood Siding
New Construction false
Schools
School District Prescott
Others
HOA Fee Include Other
Read Less
Want to know what your home might be worth? Contact us for a FREE valuation!

Our team is ready to help you sell your home for the highest possible price ASAP





