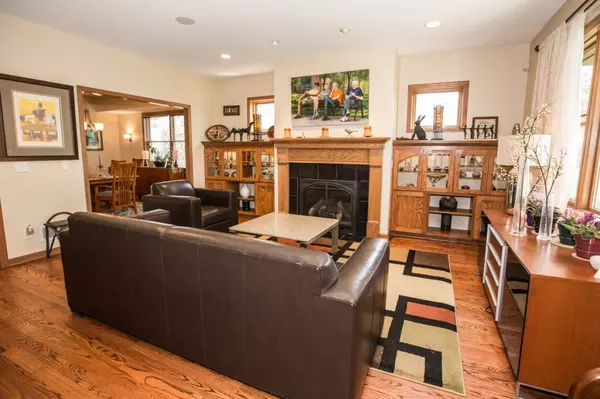$515,000
$532,500
3.3%For more information regarding the value of a property, please contact us for a free consultation.
2830 W 70 1/2 ST Richfield, MN 55423
4 Beds
4 Baths
2,930 SqFt
Key Details
Sold Price $515,000
Property Type Single Family Home
Sub Type Single Family Residence
Listing Status Sold
Purchase Type For Sale
Square Footage 2,930 sqft
Price per Sqft $175
Subdivision Sabin Lake Harriet Garden Lts
MLS Listing ID 5223375
Sold Date 07/09/19
Bedrooms 4
Full Baths 2
Half Baths 1
Three Quarter Bath 1
Year Built 2009
Annual Tax Amount $5,817
Tax Year 2018
Contingent None
Lot Size 8,712 Sqft
Acres 0.2
Lot Dimensions 134x70
Property Description
Custom home with a host of upgrades throughout! Enjoy the bright, spacious living room featuring custom built-ins and a gas fireplace. The formal dining room is perfect for hosting fancy dinner parties while the open kitchen features plenty of work space and storage. Three bedrooms on the upper level including an owner's suite with a huge walk-in closet and private bathroom. The family room is wired for a home theater - perfect for movie night. Easily add a fifth bedroom to the lower level. Enjoy quiet evenings in the nicely landscaped yard featuring a waterfall. Superb craftsmanship throughout - see it today!
Location
State MN
County Hennepin
Zoning Residential-Single Family
Rooms
Basement Drain Tiled, Egress Window(s), Finished, Full, Concrete, Partially Finished, Sump Pump
Dining Room Separate/Formal Dining Room
Interior
Heating Forced Air
Cooling Central Air
Fireplaces Number 2
Fireplaces Type Family Room, Free Standing, Gas, Living Room
Fireplace Yes
Appliance Air-To-Air Exchanger, Dishwasher, Disposal, Dryer, Exhaust Fan, Humidifier, Microwave, Range, Refrigerator, Tankless Water Heater, Washer
Exterior
Parking Features Attached Garage, Concrete, Garage Door Opener, Insulated Garage
Garage Spaces 2.0
Fence Wood
Roof Type Asphalt
Building
Story Two
Foundation 1173
Sewer City Sewer/Connected
Water City Water/Connected
Level or Stories Two
Structure Type Brick/Stone,Fiber Cement,Shake Siding
New Construction false
Schools
School District Richfield
Read Less
Want to know what your home might be worth? Contact us for a FREE valuation!

Our team is ready to help you sell your home for the highest possible price ASAP





