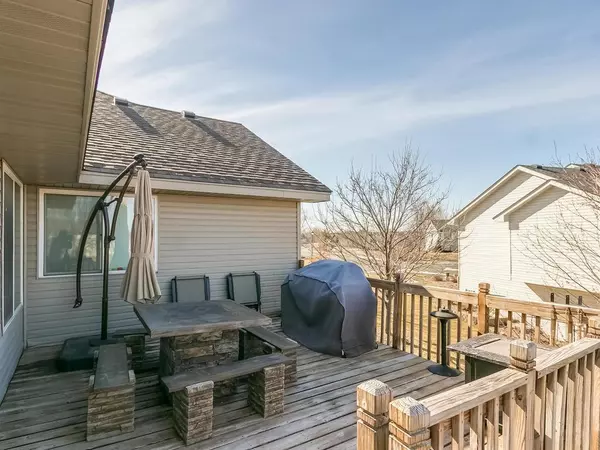$278,500
$265,000
5.1%For more information regarding the value of a property, please contact us for a free consultation.
8105 Parell AVE NE Otsego, MN 55330
4 Beds
2 Baths
1,936 SqFt
Key Details
Sold Price $278,500
Property Type Single Family Home
Sub Type Single Family Residence
Listing Status Sold
Purchase Type For Sale
Square Footage 1,936 sqft
Price per Sqft $143
Subdivision Pheasant Ridge 3Rd Add
MLS Listing ID 5148049
Sold Date 07/12/19
Bedrooms 4
Full Baths 1
Three Quarter Bath 1
Year Built 2001
Annual Tax Amount $2,716
Tax Year 2018
Contingent None
Lot Size 0.320 Acres
Acres 0.32
Lot Dimensions 107x229x17x227
Property Description
Beautifully updated split overlooking pond - main floor features 4 season porch (w/garage under) that walks out to wrap around deck, open kitchen/dining area w with new floors & tile backsplash, sunken living room with bright bay window, full bath & 2 bedrooms both with walk in closets. Finished LL features family room with walk out, bath & 2 additional bedrooms. Outstanding heated & insulated garage w/all the perks - floor drains, tall ceilings, lots of extra storage, hot & cold water hookup, piping ready for air compressor air real, workbench & so much more.
Location
State MN
County Wright
Zoning Residential-Single Family
Rooms
Basement Finished, Full, Walkout
Dining Room Breakfast Area, Eat In Kitchen, Kitchen/Dining Room
Interior
Heating Forced Air
Cooling Central Air
Fireplace No
Appliance Dishwasher, Disposal, Dryer, Range, Refrigerator, Washer, Water Softener Rented
Exterior
Parking Features Attached Garage, Asphalt, Heated Garage, Insulated Garage
Garage Spaces 3.0
Fence Invisible
Pool None
Waterfront Description Pond
Roof Type Age Over 8 Years
Road Frontage No
Building
Story Split Entry (Bi-Level)
Foundation 1015
Sewer City Sewer/Connected
Water City Water/Connected
Level or Stories Split Entry (Bi-Level)
Structure Type Brick/Stone,Vinyl Siding
New Construction false
Schools
School District Elk River
Read Less
Want to know what your home might be worth? Contact us for a FREE valuation!

Our team is ready to help you sell your home for the highest possible price ASAP





