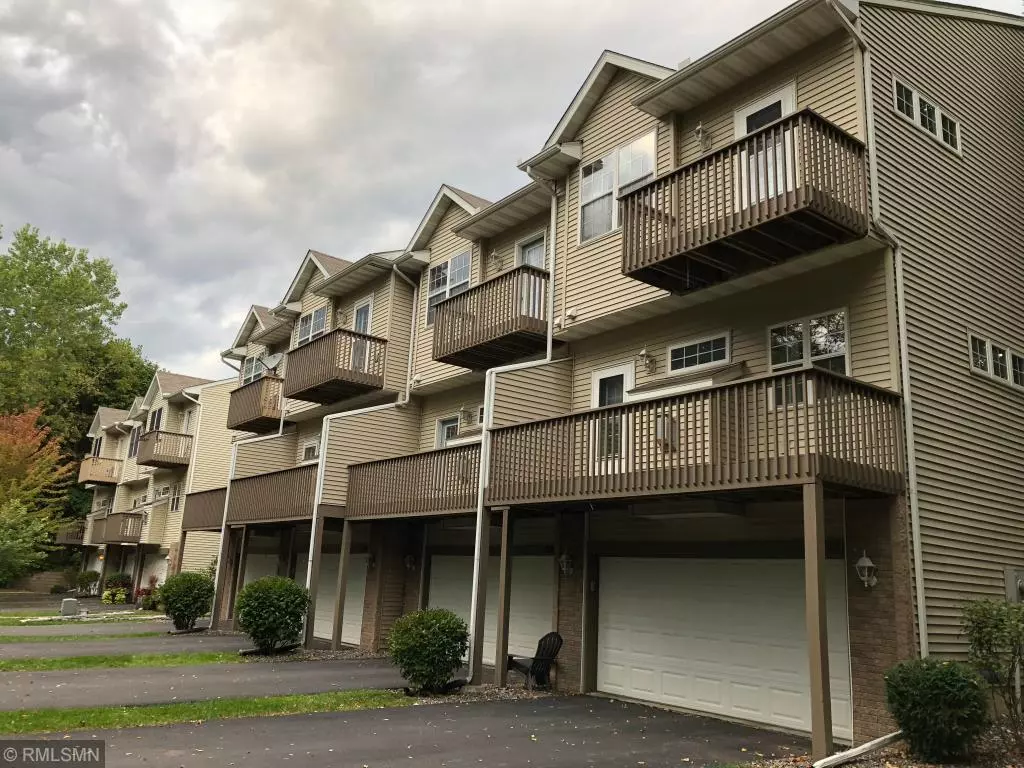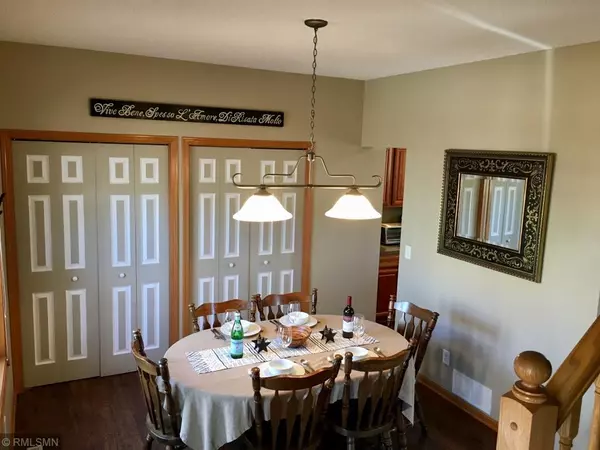$249,000
$235,000
6.0%For more information regarding the value of a property, please contact us for a free consultation.
3731 Livingston CT Orono, MN 55391
2 Beds
3 Baths
1,780 SqFt
Key Details
Sold Price $249,000
Property Type Townhouse
Sub Type Townhouse Side x Side
Listing Status Sold
Purchase Type For Sale
Square Footage 1,780 sqft
Price per Sqft $139
Subdivision Lake Minnetonka Woods
MLS Listing ID 5211814
Sold Date 05/30/19
Bedrooms 2
Full Baths 2
Half Baths 1
HOA Fees $253/mo
Year Built 2001
Annual Tax Amount $1,720
Tax Year 2018
Contingent None
Lot Size 1,742 Sqft
Acres 0.04
Lot Dimensions 30x64
Property Description
Highly sought after secluded end unit townhome on private street in Navarre. Many upgrades including cherry stain maple cabinets, vinyl tile in bathrooms and mudroom, custom floating shelves in living room, dining room pantry, three mudroom closets, full-size deck, front deck, master balcony deck. Extra large master bedroom suite has bump out area for extra space- potential office, etc. The Lake Minnetonka Woods Association is right on the Dakota Trail, walking distance to Lord Fletchers, The Narrows, Lunds & Byerly's, Dairy Queen, Crystal Bay, West Arm Bay,Carman Bay, Lafayette Bay, several parks, public beaches, and much more!
Location
State MN
County Hennepin
Zoning Residential-Single Family
Rooms
Basement Egress Window(s), Finished, Concrete, Sump Pump
Dining Room Separate/Formal Dining Room
Interior
Heating Forced Air
Cooling Central Air
Fireplaces Number 1
Fireplaces Type Gas, Living Room
Fireplace Yes
Appliance Dishwasher, Disposal, Dryer, Microwave, Range, Refrigerator, Washer, Water Softener Owned
Exterior
Parking Features Attached Garage
Garage Spaces 2.0
Roof Type Asphalt
Building
Story Two
Foundation 788
Sewer City Sewer/Connected
Water City Water/Connected
Level or Stories Two
Structure Type Vinyl Siding
New Construction false
Schools
School District Westonka
Others
HOA Fee Include Maintenance Structure, Hazard Insurance, Professional Mgmt, Trash, Lawn Care
Restrictions Pets - Cats Allowed,Pets - Dogs Allowed
Read Less
Want to know what your home might be worth? Contact us for a FREE valuation!

Our team is ready to help you sell your home for the highest possible price ASAP





