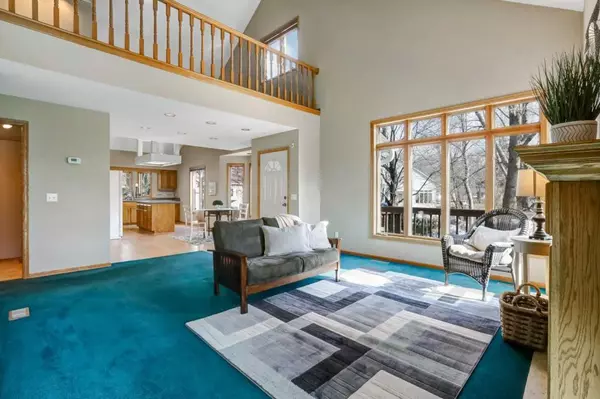$280,200
$264,900
5.8%For more information regarding the value of a property, please contact us for a free consultation.
9663 Juniper ST NW Coon Rapids, MN 55433
2 Beds
2 Baths
2,275 SqFt
Key Details
Sold Price $280,200
Property Type Townhouse
Sub Type Townhouse Side x Side
Listing Status Sold
Purchase Type For Sale
Square Footage 2,275 sqft
Price per Sqft $123
Subdivision Weston Woods Twnhms 2Nd
MLS Listing ID 5210232
Sold Date 05/17/19
Bedrooms 2
Full Baths 1
Three Quarter Bath 1
HOA Fees $294/mo
Year Built 1992
Annual Tax Amount $2,680
Tax Year 2018
Contingent None
Lot Size 3,484 Sqft
Acres 0.08
Lot Dimensions common
Property Description
Prime location on the pond in this Weston Woods development in Coon Rapids! Main level living with a full walkout basement AND a LOFT! A gas fireplace on each level makes for cozy winter days and nights, but having the pond to watch wildlife will likely be what you treasure most! Sit on your deck in the spring and summer to listen to ducklings, or view fox and deer from the 4 season porch in winter. This home is nestled in amongst pine trees and feels very private although it is still a part of an association that shovels and mows! Talk about best of both worlds! You sill absolutely love the neighborhood and the easy access to shopping and both downtowns! New roof and siding recently done after 2017 storm damage. Visit soon and make this one your home!
Location
State MN
County Anoka
Zoning Residential-Single Family
Rooms
Basement Block, Drain Tiled, Finished, Walkout
Dining Room Breakfast Area, Informal Dining Room
Interior
Heating Forced Air
Cooling Central Air
Fireplaces Number 2
Fireplaces Type Family Room, Gas, Living Room
Fireplace Yes
Appliance Central Vacuum, Dishwasher, Disposal, Dryer, Exhaust Fan, Humidifier, Microwave, Range, Refrigerator, Washer, Water Softener Owned
Exterior
Parking Features Attached Garage, Asphalt, Garage Door Opener, Insulated Garage
Garage Spaces 2.0
Waterfront Description Pond
Roof Type Age 8 Years or Less, Asphalt, Pitched
Road Frontage No
Building
Lot Description Public Transit (w/in 6 blks), Tree Coverage - Heavy
Story One and One Half
Foundation 1064
Sewer City Sewer/Connected
Water City Water/Connected
Level or Stories One and One Half
Structure Type Brick/Stone, Vinyl Siding
New Construction false
Schools
School District Anoka-Hennepin
Others
HOA Fee Include Maintenance Structure, Hazard Insurance, Lawn Care, Other, Maintenance Grounds, Professional Mgmt, Trash, Lawn Care, Snow Removal
Restrictions Pets - Cats Allowed,Pets - Dogs Allowed,Pets - Number Limit,Rental Restrictions May Apply
Read Less
Want to know what your home might be worth? Contact us for a FREE valuation!

Our team is ready to help you sell your home for the highest possible price ASAP





