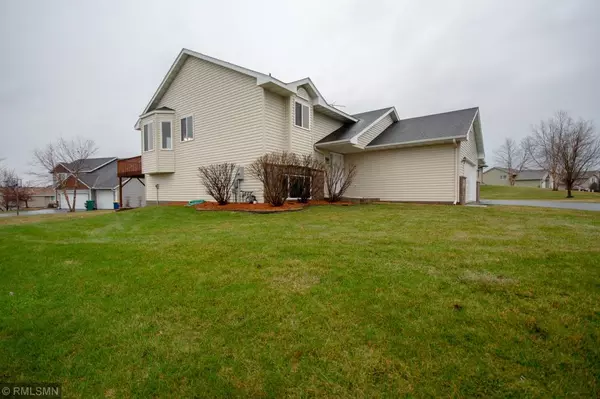$250,000
$235,000
6.4%For more information regarding the value of a property, please contact us for a free consultation.
507 8th AVE SW Lonsdale, MN 55046
4 Beds
2 Baths
2,278 SqFt
Key Details
Sold Price $250,000
Property Type Single Family Home
Sub Type Single Family Residence
Listing Status Sold
Purchase Type For Sale
Square Footage 2,278 sqft
Price per Sqft $109
Subdivision Heritage Estates 4Th Add
MLS Listing ID 5203705
Sold Date 05/30/19
Bedrooms 4
Full Baths 1
Three Quarter Bath 1
Year Built 2001
Annual Tax Amount $3,112
Tax Year 2019
Contingent None
Lot Size 0.280 Acres
Acres 0.28
Lot Dimensions 95x126
Property Description
SHOWCASE HOME in high demand Heritage Estates neighborhood! WALKOUT! FABULOUS CORNER LOT! GREAT SPACE! Warm & welcoming home on beautiful corner lot with huge front, side and level backyard, plus a west facing deck overlooking it all! Clean, open concept floor plan with fantastic living & entertaining spaces, tons of windows and abundance of natural light. Vaulted living/dining/kitchen with glass patio doors to deck, master suite with walk-in closet, expansive lower level walkout featuring a family room, 3rd bedroom, 3/4 bath, and versatile 4th bedroom or office/den. Oversized heated & insulated 3 car garage. Ultra convenient to elementary, short distance to parks. 10 minutes to 35; 35 minutes to Bloomington/airport; 40 minutes to Mankato.
Location
State MN
County Rice
Zoning Residential-Single Family
Rooms
Basement Daylight/Lookout Windows, Drain Tiled, Finished, Full, Sump Pump, Walkout
Dining Room Breakfast Area, Informal Dining Room, Kitchen/Dining Room, Living/Dining Room
Interior
Heating Forced Air
Cooling Central Air
Fireplace No
Appliance Air-To-Air Exchanger, Dishwasher, Disposal, Dryer, Exhaust Fan, Microwave, Range, Refrigerator, Washer, Water Softener Owned
Exterior
Parking Features Attached Garage, Asphalt, Garage Door Opener, Heated Garage, Insulated Garage
Garage Spaces 3.0
Roof Type Age Over 8 Years,Asphalt
Building
Lot Description Corner Lot, Tree Coverage - Light
Story Split Entry (Bi-Level)
Foundation 1196
Sewer City Sewer/Connected
Water City Water/Connected
Level or Stories Split Entry (Bi-Level)
Structure Type Brick/Stone,Vinyl Siding
New Construction false
Schools
School District Tri-City United
Read Less
Want to know what your home might be worth? Contact us for a FREE valuation!

Our team is ready to help you sell your home for the highest possible price ASAP





