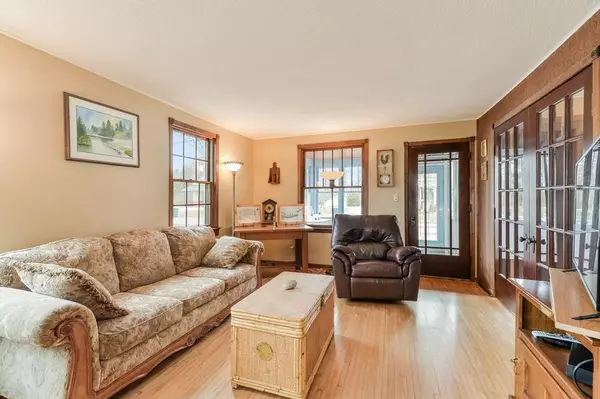$247,200
$239,900
3.0%For more information regarding the value of a property, please contact us for a free consultation.
230 Rose ST Marine On Saint Croix, MN 55047
2 Beds
1 Bath
1,620 SqFt
Key Details
Sold Price $247,200
Property Type Single Family Home
Sub Type Single Family Residence
Listing Status Sold
Purchase Type For Sale
Square Footage 1,620 sqft
Price per Sqft $152
Subdivision Roses Add
MLS Listing ID 5207305
Sold Date 05/10/19
Bedrooms 2
Full Baths 1
Year Built 1926
Annual Tax Amount $2,440
Tax Year 2018
Contingent None
Lot Size 0.260 Acres
Acres 0.26
Lot Dimensions 75x150
Property Description
Welcome to your own piece of history. This charming 1920's home is in awesome condition. Tastefully remastered to make it look like it was when built but integrated with many improvements for efficiency & ease of function. You will immediately fall in love with its old-world charm & character. Close to the beautiful St. Croix River & William O'Brian State Park make this a real plus for nature lovers and sports men. Home features a heated garage, storage shed & raised garden boxes for flowers & vegetables. Marine on St. Croix is a quaint little town with many historic & interesting sites. The Marine Mill, established in 1839, was the first commercial sawmill in what became the U.S. state of Minnesota. It was listed on the National Register of Historic Places as the Marine Mill Site in 1970. It was nominated for being the birthplace of the region's seminal industry—lumbering—and a major landing on its crucial transportation route, the St. Croix River. Includes home warranty.
Location
State MN
County Washington
Zoning Residential-Single Family
Rooms
Basement Crawl Space, Daylight/Lookout Windows, Partial, Stone/Rock, Sump Pump
Dining Room Kitchen/Dining Room
Interior
Heating Forced Air, Space Heater
Cooling Central Air, Window Unit(s)
Fireplaces Type Living Room, Wood Burning Stove
Fireplace No
Appliance Dishwasher, Dryer, Exhaust Fan, Microwave, Range, Refrigerator, Washer
Exterior
Parking Features Detached, Asphalt, Garage Door Opener, Heated Garage, Insulated Garage
Garage Spaces 2.0
Fence Partial, Wire, Wood
Pool None
Building
Lot Description Tree Coverage - Medium
Story One and One Half
Foundation 996
Sewer City Sewer/Connected, Shared Septic
Water Well
Level or Stories One and One Half
Structure Type Wood Siding
New Construction false
Schools
School District Stillwater
Read Less
Want to know what your home might be worth? Contact us for a FREE valuation!

Our team is ready to help you sell your home for the highest possible price ASAP





