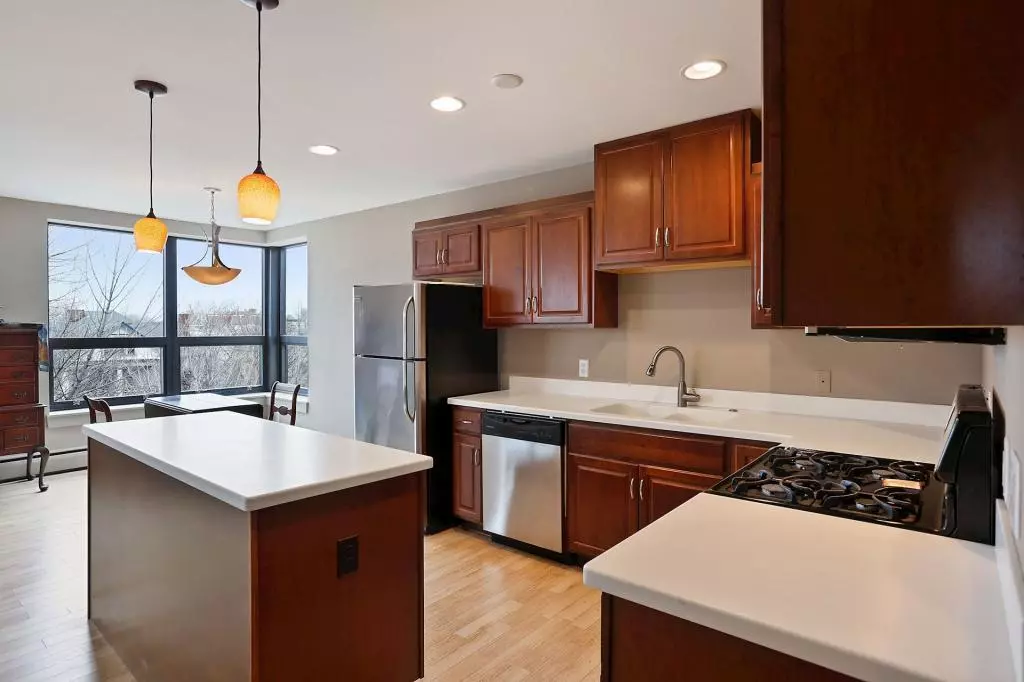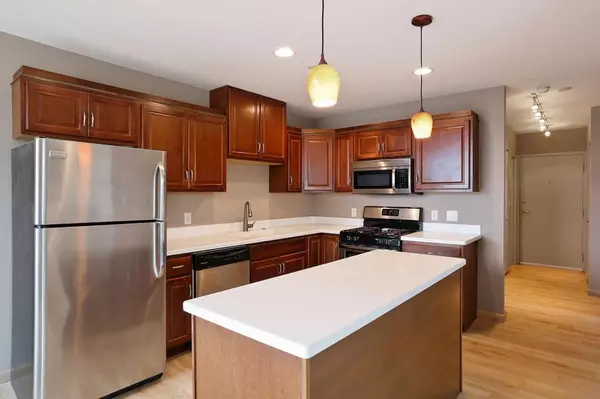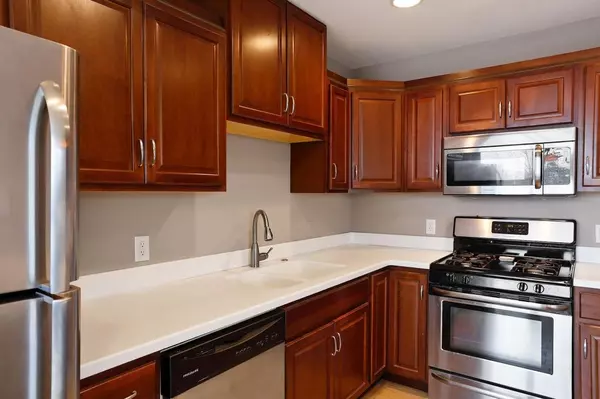$107,000
$110,000
2.7%For more information regarding the value of a property, please contact us for a free consultation.
2500 Blaisdell AVE #411 Minneapolis, MN 55404
2 Beds
2 Baths
831 SqFt
Key Details
Sold Price $107,000
Property Type Condo
Sub Type High Rise
Listing Status Sold
Purchase Type For Sale
Square Footage 831 sqft
Price per Sqft $128
Subdivision Cic 1734 The W Condos
MLS Listing ID 5198901
Sold Date 10/09/19
Bedrooms 2
Full Baths 1
Half Baths 1
HOA Fees $356/mo
Year Built 1959
Annual Tax Amount $1,629
Tax Year 2019
Contingent None
Lot Size 0.760 Acres
Acres 0.76
Lot Dimensions 165x200x165x200
Property Description
This fabulous unit is boasting with style and sophistication! Top floor unit gives you a birds eye view of the city and being above the tree line allows for tons of sunlight! Kitchen is updated for a new and fresh look that is open concept to your living and dining room! Whole unit just got freshly painted and lots of upgrades done! Unit also has 2 bed/2 baths with a garage spot underground, laundry on site, storage and a gym! On top of all that greatness you are located in a fabulous neighborhood of Whittier! Bring your pets and your friends because pets and rentals are permitted! HIA Bond is attached to the property as a special assessment added to the taxes for the next 19 years at $7,565.52/yr which breaks down to be $630.46/mo included in your mortgage payment due to the 3.1MM renovation of the building. So not only getting a new and updated unit but a new and updated building in a prime location!! Come check it out!
Location
State MN
County Hennepin
Zoning Residential-Single Family
Rooms
Family Room Exercise Room
Basement None
Dining Room Breakfast Area, Eat In Kitchen, Informal Dining Room, Kitchen/Dining Room, Living/Dining Room
Interior
Heating Baseboard
Cooling Wall Unit(s)
Fireplace No
Appliance Dishwasher, Exhaust Fan, Range, Refrigerator
Exterior
Parking Features Assigned, Heated Garage, Insulated Garage, Secured, Underground
Garage Spaces 1.0
Fence None
Roof Type Asphalt
Building
Lot Description Public Transit (w/in 6 blks), Tree Coverage - Light, Tree Coverage - Medium
Story One
Foundation 831
Sewer City Sewer/Connected
Water City Water/Connected
Level or Stories One
Structure Type Brick/Stone
New Construction false
Schools
School District Minneapolis
Others
HOA Fee Include Hazard Insurance, Heating, Lawn Care, Maintenance Grounds, Parking, Professional Mgmt, Trash, Shared Amenities, Lawn Care, Snow Removal
Restrictions Pets - Breed Restriction,Pets - Cats Allowed,Pets - Dogs Allowed,Pets - Number Limit,Pets - Weight/Height Limit
Read Less
Want to know what your home might be worth? Contact us for a FREE valuation!

Our team is ready to help you sell your home for the highest possible price ASAP





