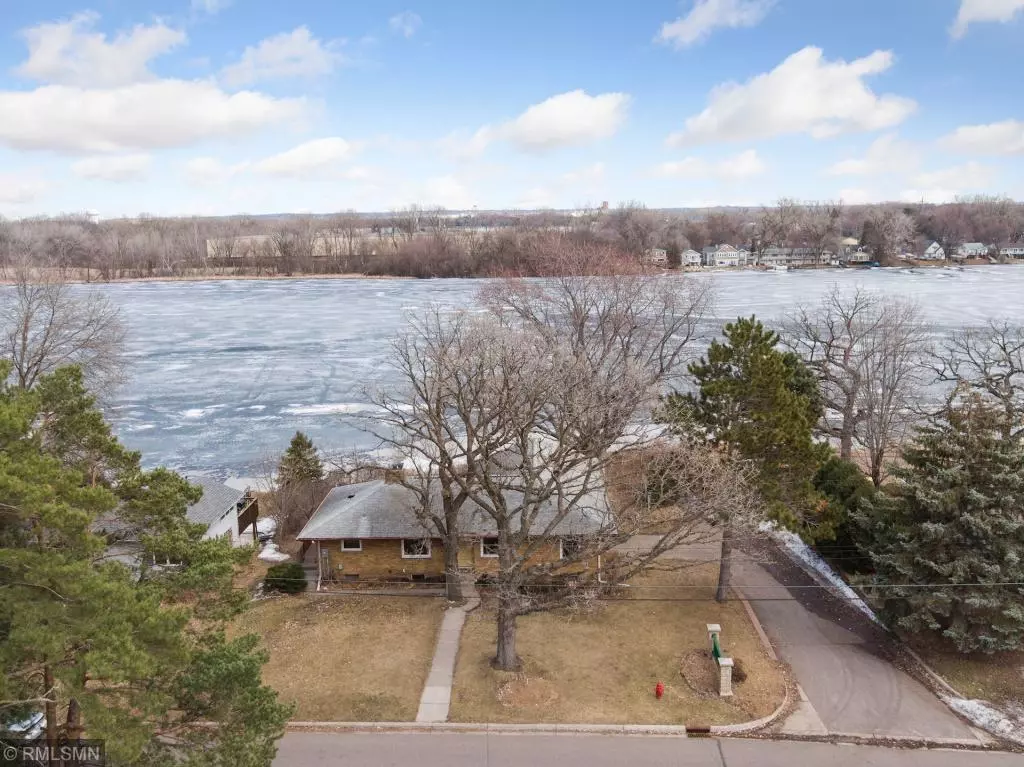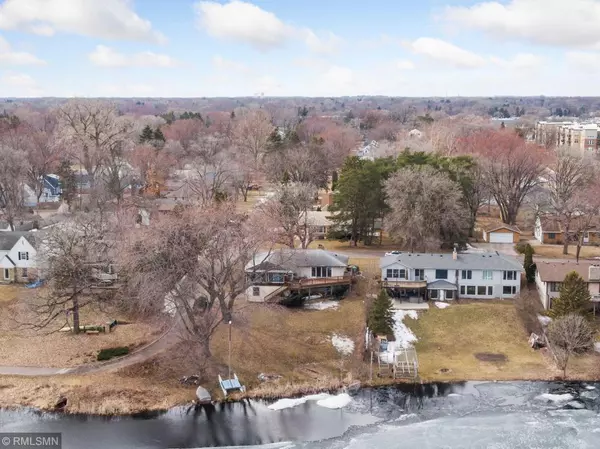$365,000
$360,000
1.4%For more information regarding the value of a property, please contact us for a free consultation.
5000 Quail AVE N Crystal, MN 55429
3 Beds
2 Baths
1,949 SqFt
Key Details
Sold Price $365,000
Property Type Single Family Home
Sub Type Single Family Residence
Listing Status Sold
Purchase Type For Sale
Square Footage 1,949 sqft
Price per Sqft $187
Subdivision Schaefers Lake Side Grove
MLS Listing ID 5206684
Sold Date 06/06/19
Bedrooms 3
Full Baths 1
Three Quarter Bath 1
Year Built 1952
Annual Tax Amount $4,114
Tax Year 2019
Contingent None
Lot Size 0.320 Acres
Acres 0.32
Lot Dimensions 75x200x80x170
Property Description
80' of prime lake shore on Middle Twin Lake - 1/3 acre lot. 2nd owner - 43 years. New windows in 2009. Other updates since 2000: furnace, AC, water heater, roof, deck (583 sq ft), 200 amp electric. Kitchen remodeled w/new cabinets, granite counters, tile back splash. Vaulted 4-season porch w/great lake views, radiant heat, and walkout to large wrap around deck w/stairs to backyard. LR w/corner 2-sided fireplace overlooks lake with 2nd walkout to deck. Walkout family room in lower level w/2nd fireplace, 3/4 bath, and lots of unfinished area. Oak floor in BR's/LR/hallway. Next to Twin Lake Shores Park and trail- 1 block to Cavanaugh Park w/playground and play fields. See interactive 3D virtual tour and floor plan.
Location
State MN
County Hennepin
Zoning Residential-Single Family
Body of Water Middle Twin Lake
Rooms
Basement Block, Egress Window(s), Full, Partially Finished, Walkout
Dining Room Eat In Kitchen, Kitchen/Dining Room
Interior
Heating Baseboard, Forced Air, Radiant
Cooling Central Air
Fireplaces Number 2
Fireplaces Type Two Sided, Brick, Family Room, Living Room, Wood Burning
Fireplace Yes
Appliance Dishwasher, Disposal, Dryer, Humidifier, Microwave, Range, Refrigerator, Washer
Exterior
Parking Features Attached Garage, Garage Door Opener, Tuckunder Garage
Garage Spaces 2.0
Fence None
Pool None
Waterfront Description Lake Front
View East, Lake
Roof Type Age Over 8 Years, Asphalt
Road Frontage No
Building
Lot Description Accessible Shoreline, Tree Coverage - Medium
Story One
Foundation 1592
Sewer City Sewer/Connected
Water City Water/Connected
Level or Stories One
Structure Type Brick/Stone, Stucco, Wood Siding
New Construction false
Schools
School District Robbinsdale
Read Less
Want to know what your home might be worth? Contact us for a FREE valuation!

Our team is ready to help you sell your home for the highest possible price ASAP





