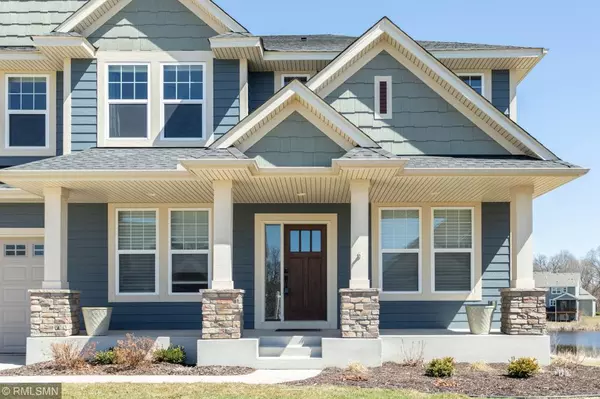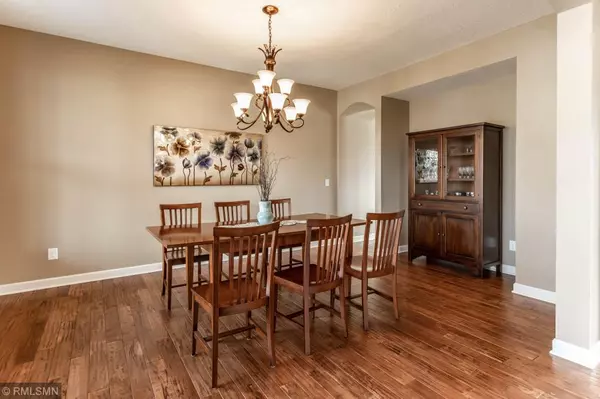$645,000
$659,900
2.3%For more information regarding the value of a property, please contact us for a free consultation.
3098 Butternut DR Medina, MN 55340
5 Beds
5 Baths
4,487 SqFt
Key Details
Sold Price $645,000
Property Type Single Family Home
Sub Type Single Family Residence
Listing Status Sold
Purchase Type For Sale
Square Footage 4,487 sqft
Price per Sqft $143
Subdivision The Enclave At Medina 3Rd Add
MLS Listing ID 5200341
Sold Date 07/01/19
Bedrooms 5
Full Baths 2
Half Baths 1
Three Quarter Bath 2
HOA Fees $110/qua
Year Built 2013
Annual Tax Amount $7,682
Tax Year 2019
Contingent None
Lot Size 0.270 Acres
Acres 0.27
Lot Dimensions 91x133x91x131
Property Description
Stunning two story in highly sought-after Enclave neighborhood of Medina, MN.
Experience the myriad upgrades and thoughtful architectural details
throughout, including arched doorways, roughhewn hardwood floors, glass tile
backsplash, high end appliances, farmhouse sink - and that's just the main
floor! Incredible kitchen with center island and large formal dining room
means ample space for entertaining.2nd floor features 4 bedrooms and 3 baths
with a show-stopping tray ceiling, walk-in closet,and stunning 5-piece bath in
the large Master Suite. No need to haul laundry up and down stairs with a
generously sized laundry room conveniently placed upstairs.The expansive finished basement includes a 5th bedroom and bath for guests (or a
particularly independent teen), wet bar rough-in, and abundant natural light
with daylight/lookout windows and a sliding door that opens onto a gorgeous
backyard overlooking wetland and community playground.
Location
State MN
County Hennepin
Zoning Residential-Single Family
Rooms
Basement Daylight/Lookout Windows, Drain Tiled, Finished, Full, Concrete, Sump Pump, Walkout
Dining Room Breakfast Area, Eat In Kitchen, Informal Dining Room, Kitchen/Dining Room, Living/Dining Room, Separate/Formal Dining Room
Interior
Heating Forced Air
Cooling Central Air
Fireplaces Number 2
Fireplaces Type Family Room, Gas, Living Room
Fireplace Yes
Appliance Cooktop, Dishwasher, Exhaust Fan, Humidifier, Microwave, Refrigerator, Wall Oven, Water Softener Owned
Exterior
Parking Features Attached Garage, Concrete
Garage Spaces 3.0
Fence None
Pool Shared
Waterfront Description Pond
Roof Type Age 8 Years or Less,Asphalt
Building
Lot Description Tree Coverage - Light
Story Two
Foundation 1824
Sewer City Sewer/Connected
Water City Water/Connected
Level or Stories Two
Structure Type Brick/Stone,Fiber Cement
New Construction false
Schools
School District Wayzata
Others
HOA Fee Include Other,Shared Amenities
Read Less
Want to know what your home might be worth? Contact us for a FREE valuation!

Our team is ready to help you sell your home for the highest possible price ASAP





