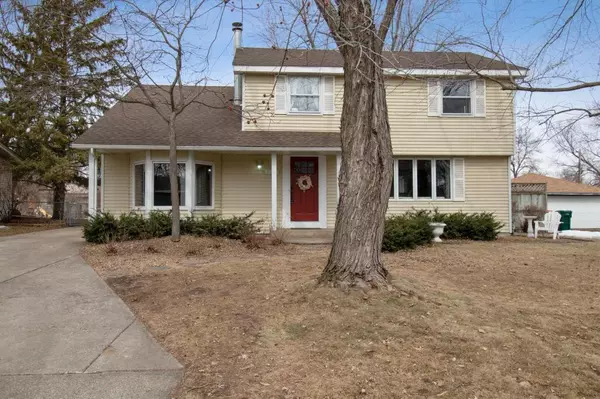$292,000
$305,000
4.3%For more information regarding the value of a property, please contact us for a free consultation.
2701 121st AVE NW Coon Rapids, MN 55433
3 Beds
3 Baths
2,332 SqFt
Key Details
Sold Price $292,000
Property Type Single Family Home
Sub Type Single Family Residence
Listing Status Sold
Purchase Type For Sale
Square Footage 2,332 sqft
Price per Sqft $125
Subdivision Thompson Heights 6Th Add
MLS Listing ID 5201847
Sold Date 05/15/19
Bedrooms 3
Full Baths 1
Three Quarter Bath 1
Year Built 1962
Annual Tax Amount $2,515
Tax Year 2019
Contingent None
Lot Size 10,454 Sqft
Acres 0.24
Lot Dimensions Irregular
Property Description
Check out this gorgeous 3BR/3BA home in Coon Rapids that's brimming with brand-new updates! All BAs updated in 2019, w/ new vanities in all 3 & new master shower. Tankless water heater added as well as kitchen updates in 2018, including cabinets, granite counter tops & all SS appliances. Enjoy the amazing entertainment space, w/ lighted bar & cinema area-perfect for projection screen! All BRs & BAs have original hrdwd flrs, & 6-panel doors thruout. Outside, mature trees+ 3-car garage w/ workshop w/ sliding glass double door. 5 minutes from schools, shopping & Hwy 10. Come see today!
Location
State MN
County Anoka
Zoning Residential-Single Family
Rooms
Basement Full
Dining Room Eat In Kitchen
Interior
Heating Forced Air, Fireplace(s)
Cooling Central Air
Fireplaces Number 1
Fireplaces Type Gas, Wood Burning
Fireplace Yes
Appliance Dishwasher, Disposal, Dryer, Exhaust Fan, Range, Refrigerator, Tankless Water Heater, Washer, Water Softener Owned
Exterior
Parking Features Detached
Garage Spaces 3.0
Fence Chain Link, Wood
Roof Type Asphalt
Building
Lot Description Tree Coverage - Medium
Story Two
Foundation 644
Sewer City Sewer/Connected
Water City Water/Connected
Level or Stories Two
Structure Type Metal Siding
New Construction false
Schools
School District Anoka-Hennepin
Read Less
Want to know what your home might be worth? Contact us for a FREE valuation!

Our team is ready to help you sell your home for the highest possible price ASAP





