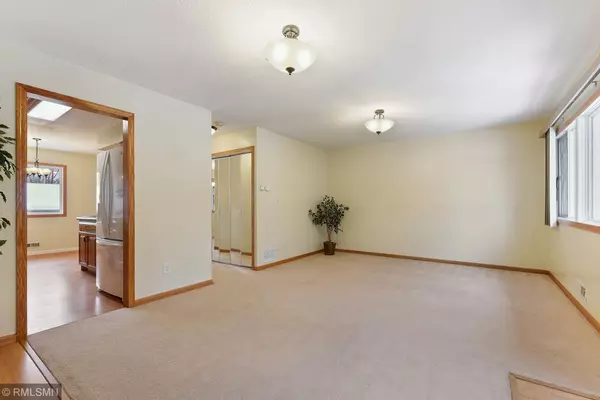$159,900
$159,900
For more information regarding the value of a property, please contact us for a free consultation.
12380 Drake ST NW Coon Rapids, MN 55448
2 Beds
2 Baths
1,226 SqFt
Key Details
Sold Price $159,900
Property Type Townhouse
Sub Type Townhouse Side x Side
Listing Status Sold
Purchase Type For Sale
Square Footage 1,226 sqft
Price per Sqft $130
Subdivision Cic 68 Riverview Th 4Th
MLS Listing ID 5195584
Sold Date 04/15/19
Bedrooms 2
Full Baths 1
Half Baths 1
HOA Fees $226/mo
Year Built 1975
Annual Tax Amount $1,598
Tax Year 2019
Contingent None
Lot Size 2,178 Sqft
Acres 0.05
Lot Dimensions 22 X 92
Property Description
Nestled amongst the trees with park in backyard! Carefree laminate flooring plus newer carpet gives a cozy move-in ready vibe. Amazing natural light throughout plus updated interior paint and lighting. Eat-in kitchen has granite counters with informal dining area overlooking private courtyard. Upper level family room with sliding doors to deck. Lower level owner's suite has spacious walk-in closet plus bonus walk out access to backyard. Other bedroom includes crawl space for extra storage. Lower level full bath has tile floors and shower back splash. Professional management. Nearby Mississippi River, parks, and trails.
Location
State MN
County Anoka
Zoning Residential-Single Family
Rooms
Basement Crawl Space, Daylight/Lookout Windows, Egress Window(s), Finished, Full, Walkout
Dining Room Eat In Kitchen, Informal Dining Room, Kitchen/Dining Room
Interior
Heating Forced Air
Cooling Central Air
Fireplace No
Appliance Dishwasher, Disposal, Dryer, Exhaust Fan, Range, Refrigerator, Washer
Exterior
Parking Features Detached, Asphalt, Garage Door Opener
Garage Spaces 2.0
Fence None
Pool None
Roof Type Age Over 8 Years,Asphalt
Building
Lot Description Tree Coverage - Medium
Story Split Entry (Bi-Level)
Foundation 613
Sewer City Sewer/Connected
Water City Water/Connected
Level or Stories Split Entry (Bi-Level)
Structure Type Metal Siding,Vinyl Siding
New Construction false
Schools
School District Anoka-Hennepin
Others
HOA Fee Include Maintenance Structure,Hazard Insurance,Maintenance Grounds,Professional Mgmt,Trash,Lawn Care
Restrictions Mandatory Owners Assoc,Pets - Cats Allowed,Pets - Dogs Allowed,Pets - Number Limit,Pets - Weight/Height Limit
Read Less
Want to know what your home might be worth? Contact us for a FREE valuation!

Our team is ready to help you sell your home for the highest possible price ASAP





