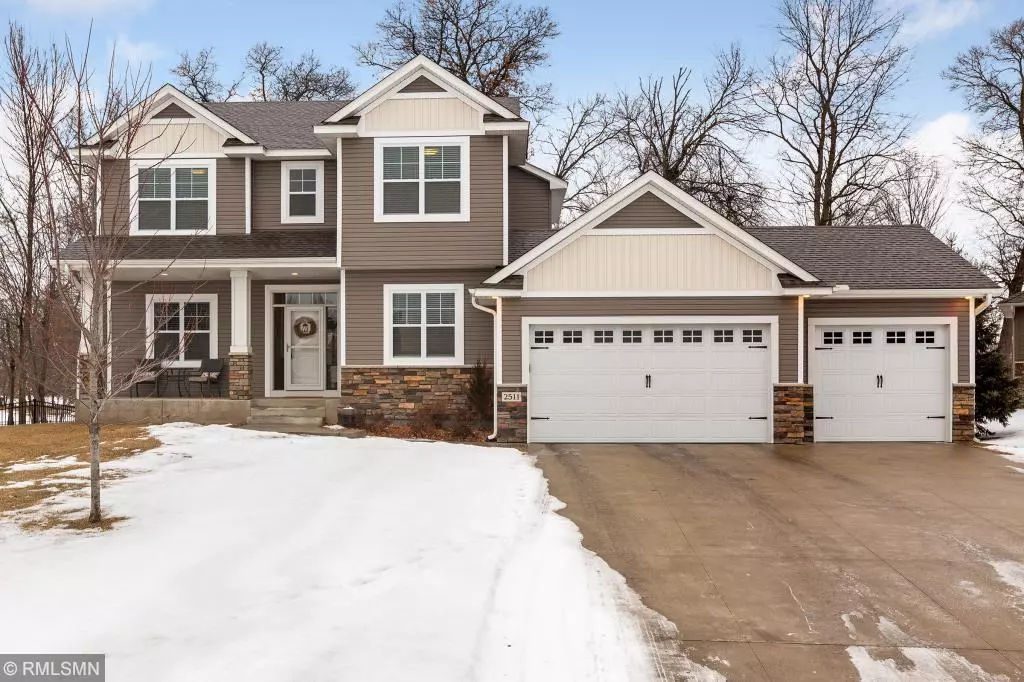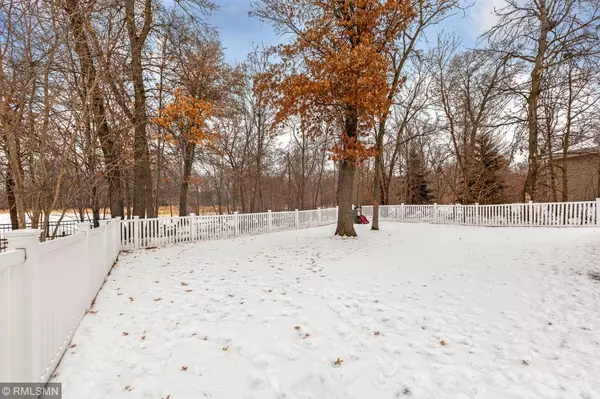$365,000
$375,000
2.7%For more information regarding the value of a property, please contact us for a free consultation.
2511 224th AVE NW Oak Grove, MN 55011
4 Beds
3 Baths
2,616 SqFt
Key Details
Sold Price $365,000
Property Type Single Family Home
Sub Type Single Family Residence
Listing Status Sold
Purchase Type For Sale
Square Footage 2,616 sqft
Price per Sqft $139
Subdivision The Ponds
MLS Listing ID 5004667
Sold Date 04/26/19
Bedrooms 4
Full Baths 2
Half Baths 1
Year Built 2014
Annual Tax Amount $3,227
Tax Year 2019
Contingent None
Lot Size 0.320 Acres
Acres 0.32
Lot Dimensions 78x159x101x174
Property Description
Better than new sunny south facing 2-sty on The Pond's picturesque 5th & 6th
hole! This one has it all, on a wooded cul-de-sac lot w/ chef's center island kitchen that boasts granite/double ovens/walk-in pantry, lustrous hardwood floors, deluxe owners retreat has a spa like bath w/sep tub & shower & custom walk-in closet, open floor plan that is an entertainers dream, striking neutral decor throughout, a perfectly designed mudroom for MN winters w/built-in cubbies and so more!
Location
State MN
County Anoka
Zoning Residential-Single Family
Rooms
Basement Unfinished
Dining Room Informal Dining Room
Interior
Heating Forced Air
Cooling Central Air
Fireplaces Number 1
Fireplaces Type Gas, Living Room
Fireplace Yes
Appliance Cooktop, Dishwasher, Dryer, Microwave, Refrigerator, Wall Oven, Washer
Exterior
Parking Features Attached Garage, Concrete, Garage Door Opener
Garage Spaces 3.0
Fence Full, Privacy
Roof Type Age 8 Years or Less,Asphalt
Building
Lot Description On Golf Course, Tree Coverage - Medium
Story Two
Foundation 1400
Sewer City Sewer/Connected
Water City Water/Connected
Level or Stories Two
Structure Type Brick/Stone,Vinyl Siding
New Construction false
Schools
School District St. Francis
Read Less
Want to know what your home might be worth? Contact us for a FREE valuation!

Our team is ready to help you sell your home for the highest possible price ASAP





