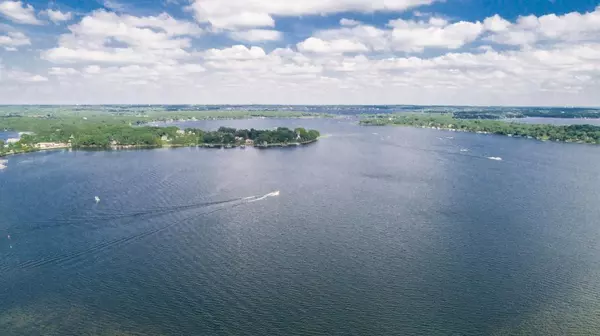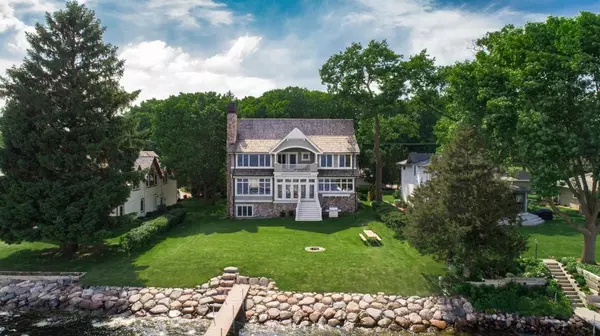$1,770,000
$1,999,900
11.5%For more information regarding the value of a property, please contact us for a free consultation.
1690 Shadywood RD Orono, MN 55391
5 Beds
5 Baths
5,048 SqFt
Key Details
Sold Price $1,770,000
Property Type Single Family Home
Sub Type Single Family Residence
Listing Status Sold
Purchase Type For Sale
Square Footage 5,048 sqft
Price per Sqft $350
MLS Listing ID 5028493
Sold Date 03/27/19
Bedrooms 5
Full Baths 3
Three Quarter Bath 2
Year Built 2004
Annual Tax Amount $17,293
Tax Year 2018
Contingent None
Lot Size 0.440 Acres
Acres 0.44
Lot Dimensions 75x204x81x193
Property Description
Stunning custom build w/approximately 90-ft of lakeshore & panoramic views of Lk Mtka's Crystal Bay! Superb details, hrdwd flrs & 10-ft wood ceilings + upgraded mechanicals. Impressive dock & beautiful boulder shoreline for easy lake access! Kitchen w/high-end appliances, tons of seating, granite, spacious dining w/porch access to backyard & lake. Living rm w/1 of 5 fieldstone fireplaces. 4 BRs on UL includes amazing Master Suite & balcony. Partially finished LL could be completed to add sq ft!
Location
State MN
County Hennepin
Zoning Residential-Single Family
Body of Water Minnetonka
Rooms
Basement Block, Daylight/Lookout Windows, Drain Tiled, Full, Sump Pump, Unfinished
Dining Room Kitchen/Dining Room, Living/Dining Room
Interior
Heating Forced Air
Cooling Central Air
Fireplaces Number 5
Fireplaces Type Gas, Living Room, Master Bedroom, Stone, Wood Burning
Fireplace Yes
Appliance Air-To-Air Exchanger, Dishwasher, Disposal, Dryer, Electronic Air Filter, Exhaust Fan, Humidifier, Microwave, Range, Refrigerator, Trash Compactor, Washer, Water Softener Owned
Exterior
Parking Features Attached Garage, Asphalt, Garage Door Opener, Insulated Garage
Garage Spaces 2.0
Fence Privacy
Waterfront Description Lake Front
View Bay, Panoramic
Building
Story Two
Foundation 1547
Sewer City Sewer/Connected
Water City Water/Connected
Level or Stories Two
Structure Type Brick/Stone, Wood Siding
New Construction false
Schools
School District Westonka
Read Less
Want to know what your home might be worth? Contact us for a FREE valuation!

Our team is ready to help you sell your home for the highest possible price ASAP





