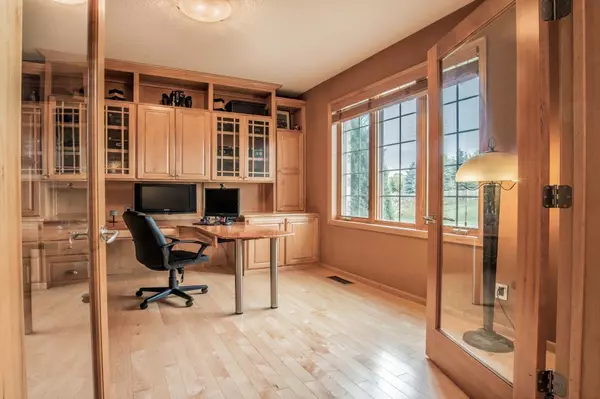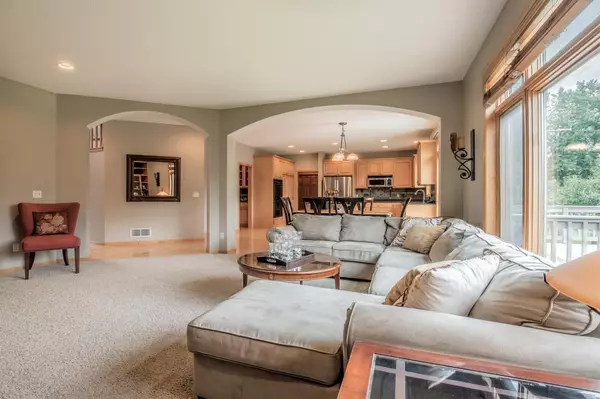$525,000
$525,000
For more information regarding the value of a property, please contact us for a free consultation.
7813 Lawndale LN N Maple Grove, MN 55311
5 Beds
4 Baths
4,009 SqFt
Key Details
Sold Price $525,000
Property Type Single Family Home
Sub Type Single Family Residence
Listing Status Sold
Purchase Type For Sale
Square Footage 4,009 sqft
Price per Sqft $130
Subdivision Donegal Ridge
MLS Listing ID 5010512
Sold Date 01/10/19
Bedrooms 5
Full Baths 2
Half Baths 1
Three Quarter Bath 1
Year Built 2004
Annual Tax Amount $6,732
Tax Year 2018
Contingent None
Lot Size 10,454 Sqft
Acres 0.24
Lot Dimensions 80X130X80X127
Property Description
This executive 2-story offers grand curb appeal,main level deck&spacious flat backyard.Gracious open floor plan.Office w/French doors&built-ins.Gourmet kitchen features double ovens,center island,walk-in pantry&convenient adjacent butler bar.Elegant arched room transitions.Stunning lit art niches.2 dramatic floor-to-ceiling stone gas fireplaces.Newly finished luxurious lower level complete family room,w/wet bar,workout room,flex room&bath.New roof. Uncompromised quality&impeccably maintained.
Location
State MN
County Hennepin
Zoning Residential-Single Family
Rooms
Basement Daylight/Lookout Windows, Drain Tiled, Egress Window(s), Finished, Full, Concrete, Sump Pump
Dining Room Eat In Kitchen, Informal Dining Room, Kitchen/Dining Room, Separate/Formal Dining Room
Interior
Heating Forced Air
Cooling Central Air
Fireplaces Number 2
Fireplaces Type Family Room, Gas, Living Room, Stone
Fireplace Yes
Appliance Air-To-Air Exchanger, Cooktop, Dishwasher, Disposal, Dryer, Exhaust Fan, Microwave, Refrigerator, Wall Oven, Washer, Water Softener Owned
Exterior
Parking Features Attached Garage, Garage Door Opener
Garage Spaces 3.0
Roof Type Age 8 Years or Less,Asphalt
Building
Story Two
Foundation 1428
Sewer City Sewer/Connected
Water City Water/Connected
Level or Stories Two
Structure Type Brick/Stone,Metal Siding
New Construction false
Schools
School District Osseo
Read Less
Want to know what your home might be worth? Contact us for a FREE valuation!

Our team is ready to help you sell your home for the highest possible price ASAP





