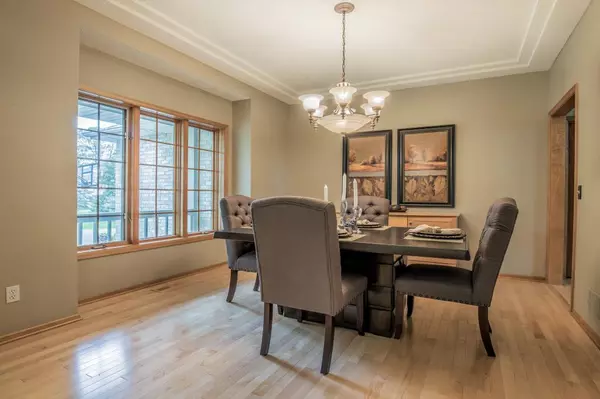$520,000
$525,000
1.0%For more information regarding the value of a property, please contact us for a free consultation.
16565 81st AVE N Maple Grove, MN 55311
5 Beds
4 Baths
3,805 SqFt
Key Details
Sold Price $520,000
Property Type Single Family Home
Sub Type Single Family Residence
Listing Status Sold
Purchase Type For Sale
Square Footage 3,805 sqft
Price per Sqft $136
Subdivision Marsh Creek
MLS Listing ID 5008957
Sold Date 12/21/18
Bedrooms 5
Full Baths 2
Half Baths 1
Three Quarter Bath 1
Year Built 1998
Annual Tax Amount $6,424
Tax Year 2018
Contingent None
Lot Size 0.870 Acres
Acres 0.87
Lot Dimensions IRREGULAR
Property Description
Near one acre lot w/secluded driveway for privacy.Enjoy unprecedented peace:lush treed lot adjacent to Three Rivers Park District,wildlife,access to scenic trails.Home offers open floor plan w/maple hardwood flrs, granite counters,stainless stl appl and wall-of-windows allowing year-round tranquil views.Lrg main lvl master makes easy one level living,plus 4 additional spacious bedrooms!2 fireplaces.Finished lower lvl walk-out.New maintenance free deck.2 storage rooms.Over-sized heated garage.
Location
State MN
County Hennepin
Zoning Residential-Single Family
Rooms
Basement Daylight/Lookout Windows, Drain Tiled, Egress Window(s), Finished, Full, Sump Pump, Walkout
Dining Room Eat In Kitchen, Informal Dining Room, Kitchen/Dining Room, Separate/Formal Dining Room
Interior
Heating Forced Air
Cooling Central Air
Fireplaces Number 2
Fireplaces Type Amusement Room, Family Room, Gas, Living Room
Fireplace Yes
Appliance Air-To-Air Exchanger, Central Vacuum, Dishwasher, Disposal, Dryer, Exhaust Fan, Humidifier, Microwave, Range, Refrigerator, Washer, Water Softener Owned
Exterior
Parking Features Attached Garage, Asphalt, Shared Driveway, Garage Door Opener, Heated Garage
Garage Spaces 3.0
Roof Type Age Over 8 Years,Asphalt
Building
Lot Description Irregular Lot, Tree Coverage - Heavy
Story Two
Foundation 1632
Sewer City Sewer/Connected
Water City Water/Connected
Level or Stories Two
Structure Type Brick/Stone,Vinyl Siding
New Construction false
Schools
School District Osseo
Read Less
Want to know what your home might be worth? Contact us for a FREE valuation!

Our team is ready to help you sell your home for the highest possible price ASAP





