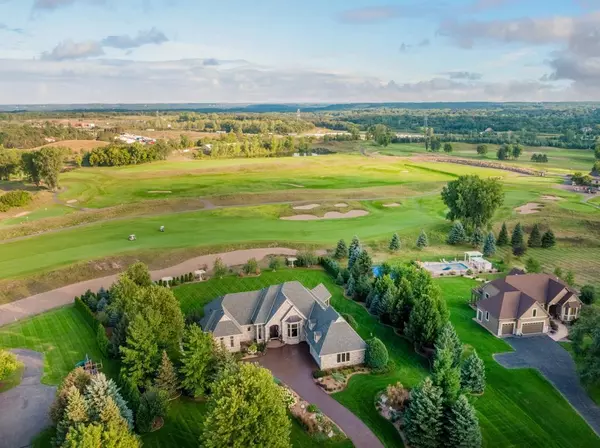$945,000
$978,500
3.4%For more information regarding the value of a property, please contact us for a free consultation.
13505 4th ST N West Lakeland Twp, MN 55082
4 Beds
4 Baths
5,420 SqFt
Key Details
Sold Price $945,000
Property Type Single Family Home
Sub Type Single Family Residence
Listing Status Sold
Purchase Type For Sale
Square Footage 5,420 sqft
Price per Sqft $174
Subdivision Highview Park
MLS Listing ID 4998409
Sold Date 01/30/19
Bedrooms 4
Full Baths 2
Half Baths 1
Three Quarter Bath 1
Year Built 2005
Annual Tax Amount $8,278
Tax Year 2018
Contingent None
Lot Size 3.220 Acres
Acres 3.22
Lot Dimensions 152x507x377x702
Property Description
Situated on the 18th hole of StoneRidge Golf Club, this outstanding walkout rambler built by JP Bush Homes offers distinctive architectural features and oversized windows throughout lending sweeping views of the golf course and St Croix Valley. Enjoy main level living with a luxurious master suite, bright & open gourmet kitchen, vaulted four season sunroom, lavish light fixtures, custom ceiling treatments and so much more! LL great for entertaining with wet bar & wine cellar, plus 3 BRs & 2 BAs.
Location
State MN
County Washington
Zoning Residential-Single Family
Rooms
Basement Daylight/Lookout Windows, Finished, Full, Walkout
Dining Room Eat In Kitchen, Kitchen/Dining Room, Separate/Formal Dining Room
Interior
Heating Forced Air
Cooling Central Air
Fireplaces Number 4
Fireplaces Type Two Sided, Electric, Family Room, Gas, Living Room, Master Bedroom, Other, Stone
Fireplace Yes
Appliance Air-To-Air Exchanger, Central Vacuum, Cooktop, Dishwasher, Disposal, Dryer, Exhaust Fan, Humidifier, Microwave, Refrigerator, Wall Oven, Washer, Water Softener Owned
Exterior
Parking Features Attached Garage, Concrete, Garage Door Opener, Heated Garage, Insulated Garage
Garage Spaces 3.0
Roof Type Asphalt
Building
Lot Description Irregular Lot, On Golf Course, Tree Coverage - Medium
Story One
Foundation 2706
Sewer Private Sewer
Water Well
Level or Stories One
Structure Type Brick/Stone,Stucco
New Construction false
Schools
School District Stillwater
Read Less
Want to know what your home might be worth? Contact us for a FREE valuation!

Our team is ready to help you sell your home for the highest possible price ASAP





