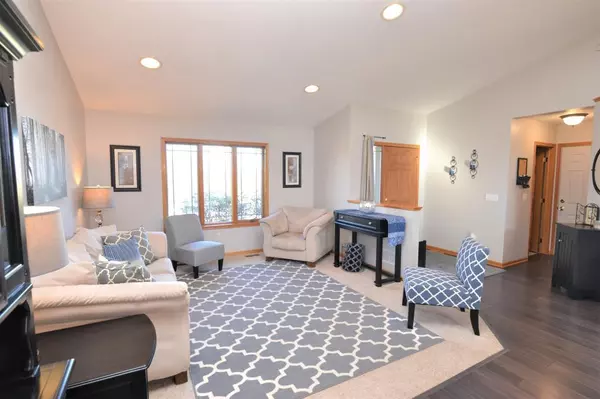$320,000
$338,900
5.6%For more information regarding the value of a property, please contact us for a free consultation.
803 Meadow View LN SE Lonsdale, MN 55046
5 Beds
4 Baths
3,067 SqFt
Key Details
Sold Price $320,000
Property Type Single Family Home
Sub Type Single Family Residence
Listing Status Sold
Purchase Type For Sale
Square Footage 3,067 sqft
Price per Sqft $104
MLS Listing ID 4971627
Sold Date 03/01/19
Bedrooms 5
Full Baths 2
Half Baths 1
Three Quarter Bath 1
Year Built 2003
Annual Tax Amount $3,536
Tax Year 2018
Contingent None
Lot Size 0.260 Acres
Acres 0.26
Lot Dimensions 88x130
Property Description
This fabulous home is not a cookie cutter! Custom built with open & spacious floor plan. Entertaining sized main level with 13 foot soaring ceilings & tons of natural light. Master Suite with Master Bath. 5 Bedrooms, 4 baths. Family room with built-ins, surround sound & fireplace with cultured stone. Lower level game room. Gigantic Patio with fire pit overlooking perfectly manicured yard with sprinkler system and gardn shed. Five star heated garage & gigantic concrete driveway. Great location!
Location
State MN
County Rice
Zoning Residential-Single Family
Rooms
Basement Block, Daylight/Lookout Windows, Drain Tiled, Egress Window(s), Finished, Sump Pump
Dining Room Eat In Kitchen, Informal Dining Room, Kitchen/Dining Room, Living/Dining Room
Interior
Heating Forced Air
Cooling Central Air
Fireplaces Number 1
Fireplaces Type Family Room, Gas, Stone
Fireplace Yes
Appliance Air-To-Air Exchanger, Dishwasher, Disposal, Dryer, Microwave, Range, Refrigerator, Washer, Water Softener Owned
Exterior
Parking Features Attached Garage, Concrete, Garage Door Opener, Heated Garage, Insulated Garage
Garage Spaces 3.0
Fence Partial, Privacy
Roof Type Age 8 Years or Less,Asphalt,Pitched
Building
Story Four or More Level Split
Foundation 1706
Sewer City Sewer/Connected
Water City Water/Connected
Level or Stories Four or More Level Split
Structure Type Brick/Stone
New Construction false
Schools
School District New Prague Area Schools
Read Less
Want to know what your home might be worth? Contact us for a FREE valuation!

Our team is ready to help you sell your home for the highest possible price ASAP





