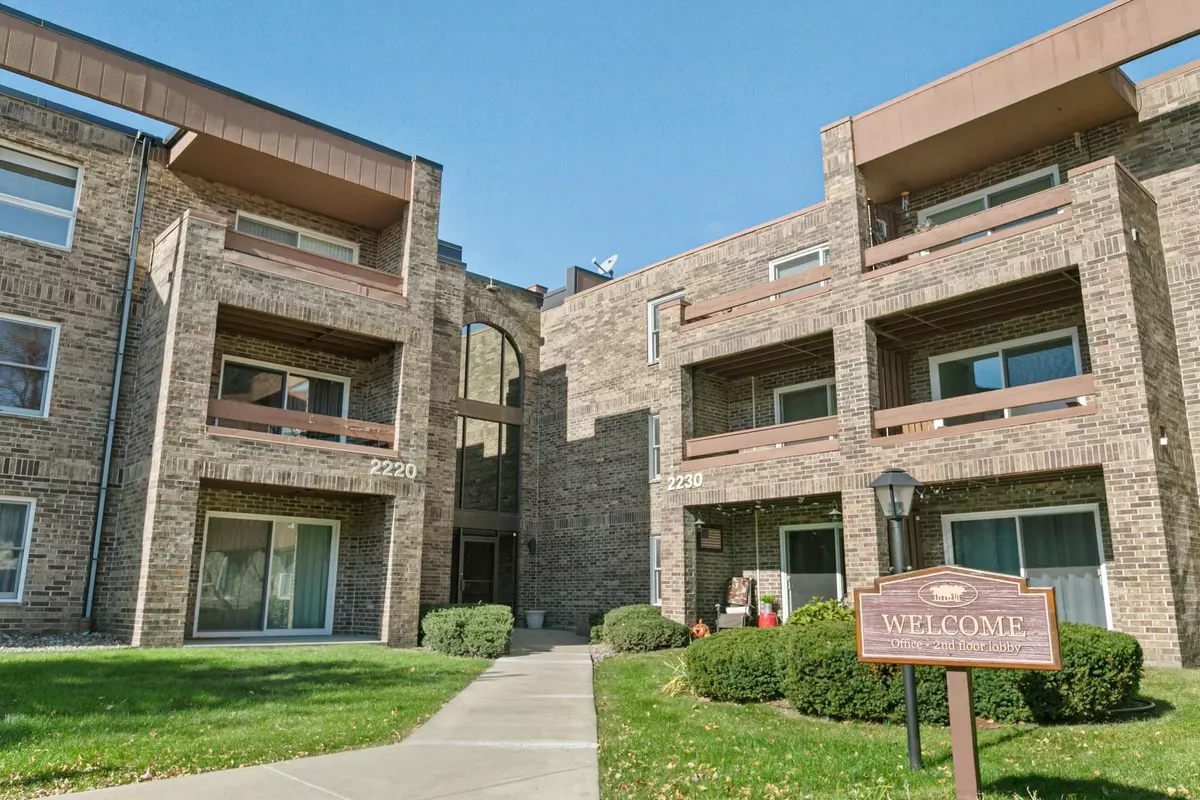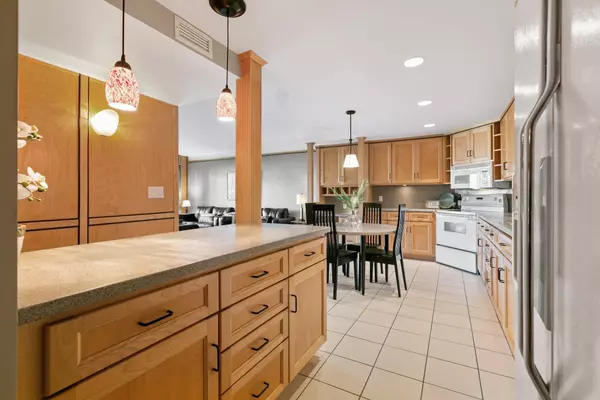$170,000
$160,000
6.3%For more information regarding the value of a property, please contact us for a free consultation.
2230 Midland Grove RD #104 Roseville, MN 55113
2 Beds
2 Baths
1,090 SqFt
Key Details
Sold Price $170,000
Property Type Condo
Sub Type Low Rise
Listing Status Sold
Purchase Type For Sale
Square Footage 1,090 sqft
Price per Sqft $155
Subdivision Apt Own No57 Midland Grove
MLS Listing ID 6113665
Sold Date 12/07/21
Bedrooms 2
Full Baths 1
Three Quarter Bath 1
HOA Fees $582/mo
Year Built 1969
Annual Tax Amount $1,760
Tax Year 2021
Contingent None
Lot Size 1,306 Sqft
Acres 0.03
Property Description
Completely remodeled - timeless, elegant & high quality. This 2 bed, 2 bathroom unit is move in ready. It walks out to & overlooks the lovely courtyard & pond, not a parking lot. Special features include a completely revamped kitchen with Corian counters & back splash, tile flooring, a center peninsula, maple cabinets with pull-outs & Kitchenaid appliances. Both bathrooms have been redone too and feature tile floors, walls & shower surrounds, Kohler sinks & tub, modern nickel fixtures & maple cabinetry. All the carpeting is high-end & all the lighting has been upgraded too. The windows & patio door are made by high-end, MN-based Andersen. All the doors & millwork are solid maple & both bedrooms have ceiling fans. The unit is close to the elevator, trash chute, storage locker & laundry. Shared amenities include a heated indoor pool, sauna, showers, party room, library, shared garden & picnic area, tennis court, billiards room, exercise room and more.
Location
State MN
County Ramsey
Zoning Residential-Multi-Family
Rooms
Family Room Amusement/Party Room, Community Room, Exercise Room, Other
Basement None
Dining Room Breakfast Bar, Eat In Kitchen
Interior
Heating Baseboard, Boiler, Hot Water
Cooling Central Air
Fireplace No
Appliance Dishwasher, Disposal, Microwave, Range, Refrigerator
Exterior
Parking Features Attached Garage, Asphalt, Heated Garage, Insulated Garage, Tuckunder Garage, Underground
Garage Spaces 1.0
Pool Below Ground, Heated, Indoor
Building
Lot Description Tree Coverage - Light
Story One
Foundation 1090
Sewer City Sewer/Connected
Water City Water/Connected
Level or Stories One
Structure Type Brick/Stone,Wood Siding
New Construction false
Schools
School District Roseville
Others
HOA Fee Include Air Conditioning,Maintenance Structure,Controlled Access,Hazard Insurance,Heating,Lawn Care,Maintenance Grounds,Parking,Professional Mgmt,Recreation Facility,Trash,Shared Amenities,Lawn Care,Snow Removal,Water
Restrictions Mandatory Owners Assoc,Other Bldg Restrictions,Pets - Cats Allowed,Pets - Dogs Allowed,Rental Restrictions May Apply
Read Less
Want to know what your home might be worth? Contact us for a FREE valuation!

Our team is ready to help you sell your home for the highest possible price ASAP





