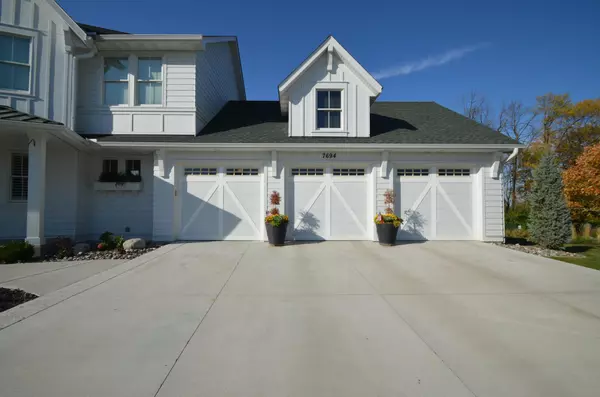$1,420,000
$1,500,000
5.3%For more information regarding the value of a property, please contact us for a free consultation.
7694 Walnut Grove LN N Maple Grove, MN 55311
5 Beds
5 Baths
5,713 SqFt
Key Details
Sold Price $1,420,000
Property Type Single Family Home
Sub Type Single Family Residence
Listing Status Sold
Purchase Type For Sale
Square Footage 5,713 sqft
Price per Sqft $248
Subdivision The Woods At Rush Creek
MLS Listing ID 6117587
Sold Date 12/09/21
Bedrooms 5
Full Baths 2
Half Baths 1
Three Quarter Bath 2
HOA Fees $90/qua
Year Built 2018
Annual Tax Amount $14,446
Tax Year 2021
Contingent None
Lot Size 1.150 Acres
Acres 1.15
Lot Dimensions 79x140x359x127x305
Property Description
Stunning 2018 custom built home by Creek Hill on 1.15 acre cul de sac lot on 18th hole of Rush Creek Golf Course with pond and amazing views of Cook Lake. No expense spared. 1000 sq foot garage with in floor heat and sport court underneath. Gourmet Kitchen features huge center island, Sub Zero paneled refrigerator, Wolf 4 burner + griddle stove, wine fridge, 2 dishwashers, and butler's pantry with additional sink. Main floor "flex room. 3 season porch with wood burning fireplace. Huge mud room with lockers and walk-in closet off of garage. Great room with tons of windows, custom ceiling, gas fireplace and built-in's. Amazing Owner's suite with double vanity, walk in shower, huge closet and is attached to upper level laundry. One additional ensuite BR and 2 more BR's with Jack & Jill bath. Walkout lower level with custom bar and guest bedroom. Upgraded Andersen 400 windows. Drain tile system tied into pond so sump has never run
Location
State MN
County Hennepin
Zoning Residential-Single Family
Body of Water Cook
Rooms
Family Room Club House, Community Room
Basement Drain Tiled, Finished, Full, Sump Pump, Walkout
Dining Room Breakfast Bar, Breakfast Area, Eat In Kitchen, Informal Dining Room, Kitchen/Dining Room, Living/Dining Room
Interior
Heating Forced Air, Radiant Floor
Cooling Central Air
Fireplaces Number 2
Fireplaces Type Gas, Living Room, Wood Burning
Fireplace Yes
Appliance Air-To-Air Exchanger, Cooktop, Dishwasher, Disposal, Dryer, Exhaust Fan, Microwave, Refrigerator, Wall Oven, Washer, Water Softener Owned
Exterior
Parking Features Attached Garage, Concrete, Garage Door Opener, Heated Garage, Insulated Garage
Garage Spaces 3.0
Pool Outdoor Pool, Shared
Waterfront Description Lake View,Pond
Roof Type Age 8 Years or Less,Asphalt
Building
Lot Description On Golf Course
Story Two
Foundation 1701
Sewer City Sewer/Connected
Water City Water/Connected
Level or Stories Two
Structure Type Fiber Cement
New Construction false
Schools
School District Osseo
Others
HOA Fee Include Other,Professional Mgmt,Shared Amenities
Restrictions Architecture Committee,Builder Restriction,Mandatory Owners Assoc,Other Covenants
Read Less
Want to know what your home might be worth? Contact us for a FREE valuation!

Our team is ready to help you sell your home for the highest possible price ASAP





