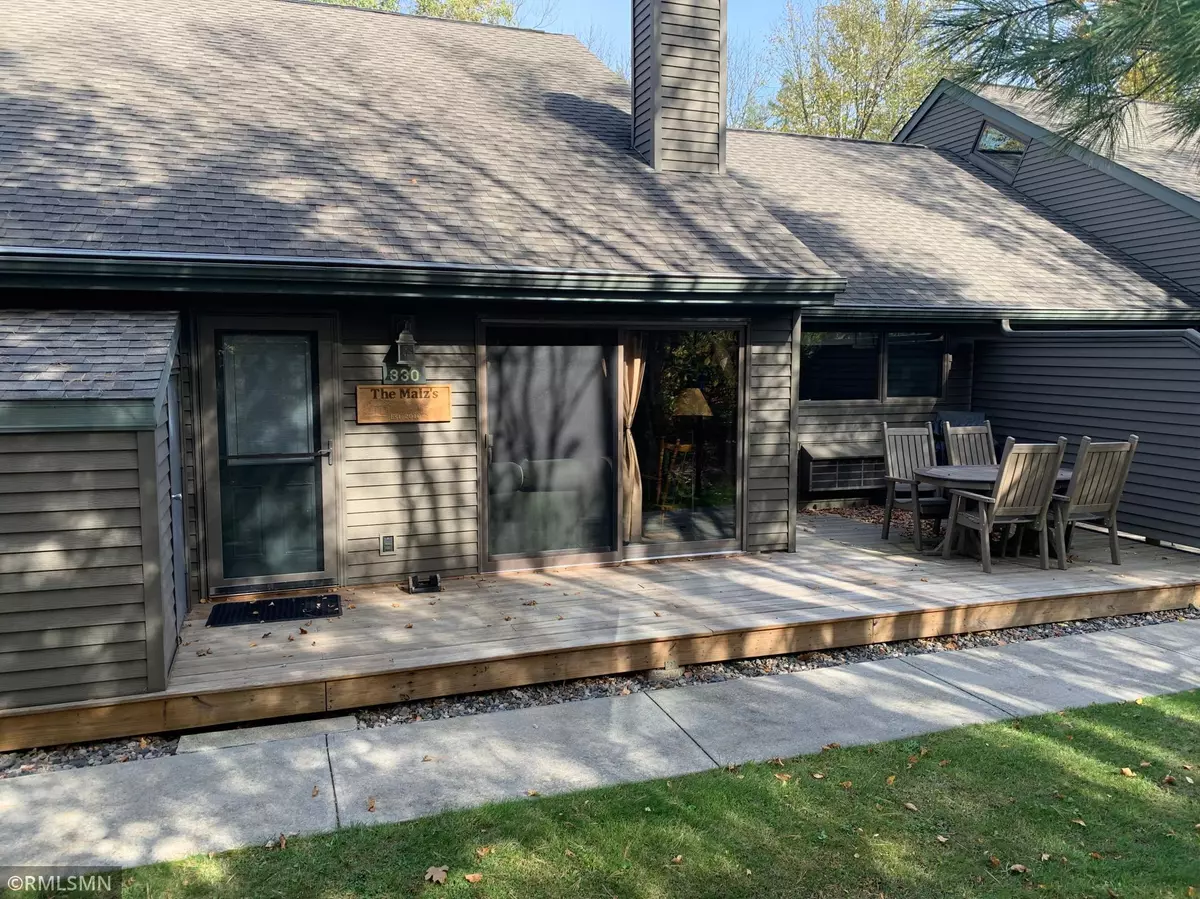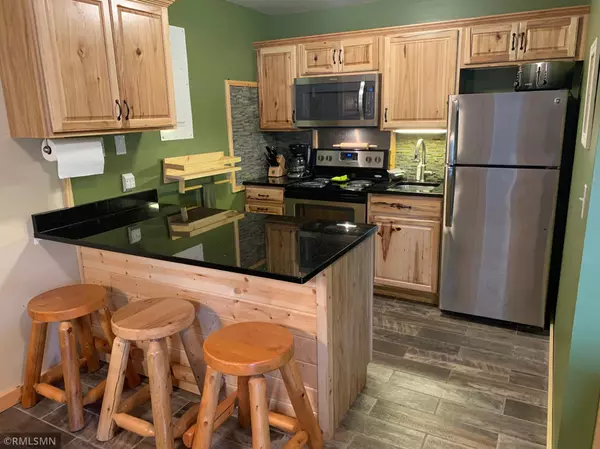$90,000
$94,500
4.8%For more information regarding the value of a property, please contact us for a free consultation.
330 Quadna Mountain RD Hill City, MN 55748
2 Beds
1 Bath
803 SqFt
Key Details
Sold Price $90,000
Property Type Townhouse
Sub Type Townhouse Side x Side
Listing Status Sold
Purchase Type For Sale
Square Footage 803 sqft
Price per Sqft $112
Subdivision Quadna Mountain 3Rd Twnhs
MLS Listing ID 6109135
Sold Date 12/03/21
Bedrooms 2
Full Baths 1
HOA Fees $289/mo
Year Built 1973
Annual Tax Amount $922
Tax Year 2021
Contingent None
Lot Size 1,306 Sqft
Acres 0.03
Property Description
Get a way to northern Minnesota and enjoy maintenence free living in this Quadna Mountain Townhome. This is a quiet community and is close to Grand Rapids Minnesota for shopping and dining. This 2 bedroom and loft style townhome has a warm upnorth look and feel. All updated and even includes the stainless appliances and most of the beautiful furniture. Tile and carpet flooring. The large deck has 249 square feet. Small storage shed attached to the deck. Close to the community center and a gaming area which includes shuffle board, and corn bag toss. You have access to the dock, walking trails, tennis courts, heated swimming pools and pickle ball. Golf course and pro shop across the street. Walking trail to town. Close to the ATV/snowmobile, and cross country ski trails. Hill Lake is known as a Walleye lake and also has nice Crappies, Blue Gills and Northern. Wooded view. Hill Lake is 792 acres and has depths of 48 feet.
Location
State MN
County Aitkin
Zoning Residential-Single Family
Body of Water Hill Lake (01014200)
Rooms
Family Room Amusement/Party Room, Community Room
Basement None
Dining Room Breakfast Bar, Living/Dining Room
Interior
Heating Forced Air, Fireplace(s)
Cooling Wall Unit(s)
Fireplaces Number 1
Fireplaces Type Living Room, Wood Burning
Fireplace Yes
Appliance Exhaust Fan, Microwave, Range, Refrigerator
Exterior
Parking Features Paved
Pool Below Ground, Heated, Outdoor Pool, Shared
Waterfront Description Lake Front,Shared
Roof Type Asphalt
Road Frontage Yes
Building
Story Two
Foundation 647
Sewer City Sewer/Connected
Water Shared System
Level or Stories Two
Structure Type Vinyl Siding
New Construction false
Schools
School District Hill City
Others
HOA Fee Include Beach Access,Maintenance Structure,Cable TV,Dock,Hazard Insurance,Lawn Care,Maintenance Grounds,Parking,Professional Mgmt,Recreation Facility,Trash,Shared Amenities,Lawn Care,Snow Removal
Restrictions Easements,Mandatory Owners Assoc,Other Covenants,Pets - Breed Restriction,Pets - Cats Allowed,Pets - Dogs Allowed,Pets - Number Limit,Pets - Weight/Height Limit,Rental Restrictions May Apply
Read Less
Want to know what your home might be worth? Contact us for a FREE valuation!

Our team is ready to help you sell your home for the highest possible price ASAP





