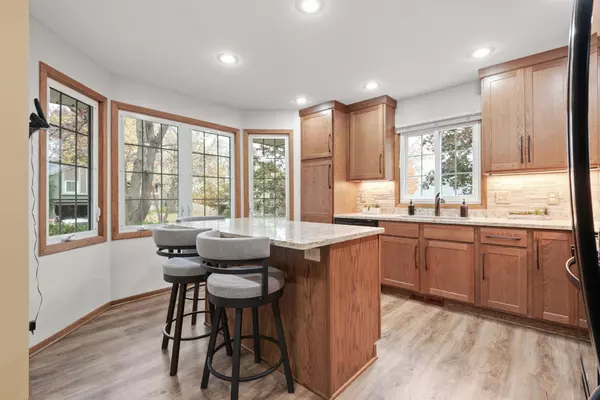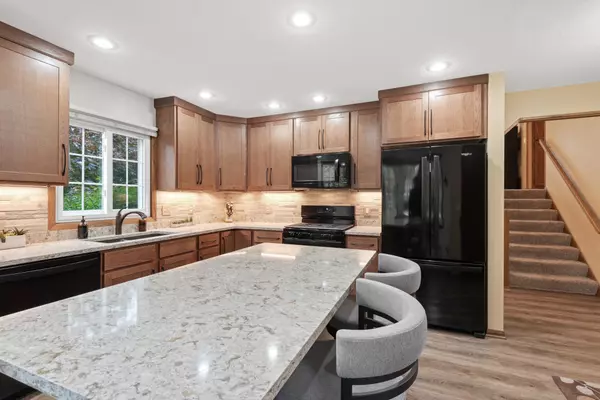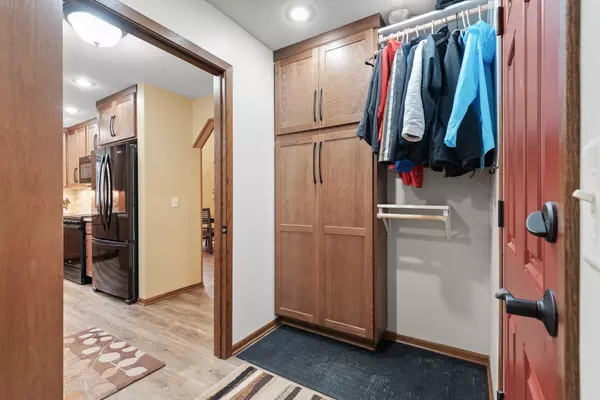$395,000
$360,000
9.7%For more information regarding the value of a property, please contact us for a free consultation.
15241 75th AVE N Maple Grove, MN 55311
3 Beds
2 Baths
1,700 SqFt
Key Details
Sold Price $395,000
Property Type Single Family Home
Sub Type Single Family Residence
Listing Status Sold
Purchase Type For Sale
Square Footage 1,700 sqft
Price per Sqft $232
Subdivision Fish Lake West 2
MLS Listing ID 6113319
Sold Date 12/02/21
Bedrooms 3
Full Baths 1
Three Quarter Bath 1
Year Built 1984
Annual Tax Amount $3,505
Tax Year 2021
Contingent None
Lot Size 0.260 Acres
Acres 0.26
Lot Dimensions 90 X 127 X 89 X 123
Property Description
Multiple offers highest and best due by 1pm on 11/1/21. This home has been wonderfully updated and meticulously maintained. Sellers spent over $60k in 2019 on remodeling the gorgeous kitchen and laundry/mudroom including all new appliances. The upper level bathroom has also been beautifully updated. The family room features built-ins and a wonderful fireplace. The roof was replace in 2020. You will love the huge 30x12 low maintenance deck and gorgeous fenced back yard. Other features include steel siding and vinyl windows. The storage room has shelves that are on a rail system and can be easily moved. There is also plenty of storage in the crawl space. This home is ready to move into and enjoy! Great location! See supplements for a full list of the features.
Location
State MN
County Hennepin
Zoning Residential-Single Family
Rooms
Basement Crawl Space, Daylight/Lookout Windows, Drain Tiled, Finished
Dining Room Living/Dining Room, Separate/Formal Dining Room
Interior
Heating Forced Air
Cooling Central Air
Fireplaces Number 1
Fireplaces Type Family Room, Wood Burning
Fireplace Yes
Appliance Dishwasher, Disposal, Dryer, Microwave, Range, Refrigerator, Washer
Exterior
Parking Features Attached Garage, Asphalt
Garage Spaces 2.0
Fence Chain Link
Roof Type Age 8 Years or Less
Building
Lot Description Tree Coverage - Medium
Story Three Level Split
Foundation 1179
Sewer City Sewer/Connected
Water City Water/Connected
Level or Stories Three Level Split
Structure Type Brick/Stone,Steel Siding
New Construction false
Schools
School District Osseo
Read Less
Want to know what your home might be worth? Contact us for a FREE valuation!

Our team is ready to help you sell your home for the highest possible price ASAP





