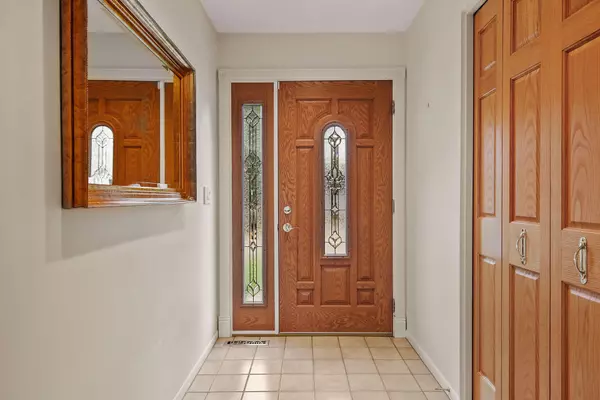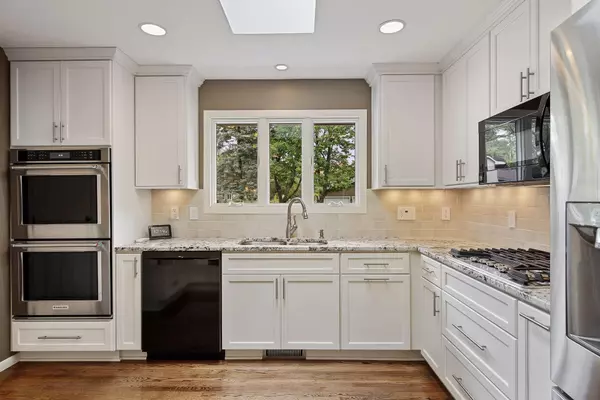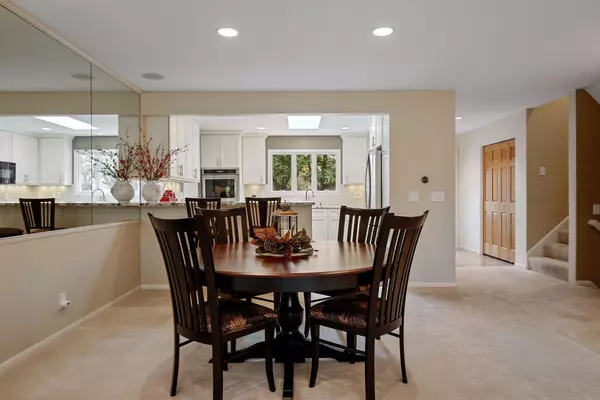$480,500
$449,900
6.8%For more information regarding the value of a property, please contact us for a free consultation.
10825 Hyland TER Eden Prairie, MN 55344
4 Beds
2 Baths
2,757 SqFt
Key Details
Sold Price $480,500
Property Type Single Family Home
Sub Type Single Family Residence
Listing Status Sold
Purchase Type For Sale
Square Footage 2,757 sqft
Price per Sqft $174
Subdivision Northmark 2Nd Add
MLS Listing ID 6113943
Sold Date 12/03/21
Bedrooms 4
Full Baths 1
Three Quarter Bath 1
HOA Fees $28/ann
Year Built 1976
Annual Tax Amount $4,026
Tax Year 2021
Contingent None
Lot Size 0.260 Acres
Acres 0.26
Lot Dimensions 95 x 120
Property Description
Meticulously maintained move-in-ready home. Fantastic home for entertaining with multiple family rooms/game room/large deck and two concrete patios: one on the main level and second on the lower level of the walk-out family room. Updates on this fabulous home include complete Kitchen & Bathroom remodel, Living room/family room on the main level and large game room/ TV room on the lower-level addition. Updated electrical/In-ground sprinkler and newer shingles. The Home is in the Preserve association which offers numerous amenities, pool/playgrounds/ tennis & pickleball court/Event Barn and more.
Location
State MN
County Hennepin
Zoning Residential-Single Family
Rooms
Basement Block, Drain Tiled, Finished, Concrete, Sump Pump, Walkout
Dining Room Informal Dining Room
Interior
Heating Forced Air
Cooling Central Air
Fireplaces Number 2
Fireplaces Type Family Room, Gas, Living Room, Wood Burning
Fireplace Yes
Appliance Dishwasher, Disposal, Dryer, Exhaust Fan, Humidifier, Gas Water Heater, Microwave, Range, Refrigerator, Wall Oven, Washer
Exterior
Parking Features Attached Garage, Concrete
Garage Spaces 2.0
Pool Shared
Roof Type Age 8 Years or Less
Building
Story Four or More Level Split
Foundation 1969
Sewer City Sewer/Connected
Water City Water/Connected
Level or Stories Four or More Level Split
Structure Type Cedar
New Construction false
Schools
School District Eden Prairie
Others
HOA Fee Include Other,Shared Amenities
Read Less
Want to know what your home might be worth? Contact us for a FREE valuation!

Our team is ready to help you sell your home for the highest possible price ASAP





