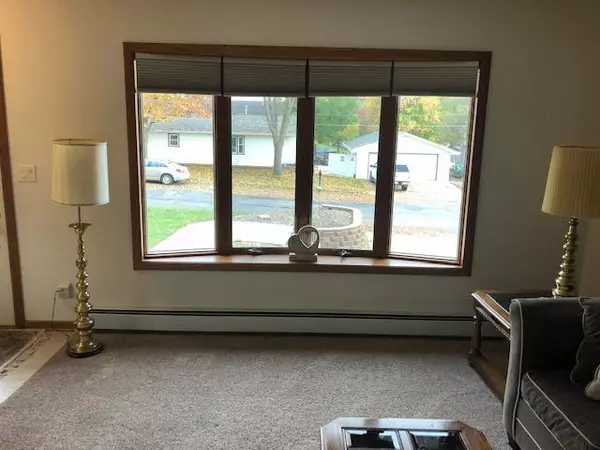$238,000
$255,000
6.7%For more information regarding the value of a property, please contact us for a free consultation.
321 Prospect ST SE Chatfield, MN 55923
3 Beds
2 Baths
2,196 SqFt
Key Details
Sold Price $238,000
Property Type Single Family Home
Sub Type Single Family Residence
Listing Status Sold
Purchase Type For Sale
Square Footage 2,196 sqft
Price per Sqft $108
Subdivision Hillcrest Add Chatfield
MLS Listing ID 6112351
Sold Date 12/03/21
Bedrooms 3
Full Baths 1
Three Quarter Bath 1
Year Built 1966
Annual Tax Amount $3,092
Tax Year 2021
Contingent None
Lot Size 0.270 Acres
Acres 0.27
Lot Dimensions 100x119
Property Description
Ranch home with 3 bedrooms on main floor, open kitchen & dining room, living room, center island, wood floors, and full bath. Lower level has 3/4 bath, storage room and family room w/gas fireplace that just needs carpet to be finished. Large patio area, storage shed, and oversized garage with shop room in front. Located on a quiet dead-end street and next to quiet park with many trees.
Location
State MN
County Fillmore
Zoning Residential-Single Family
Rooms
Basement Finished, Full, Walkout
Dining Room Breakfast Bar, Eat In Kitchen, Kitchen/Dining Room
Interior
Heating Baseboard, Hot Water
Cooling Ductless Mini-Split
Fireplaces Number 1
Fireplaces Type Family Room, Gas
Fireplace Yes
Appliance Dryer, Range, Refrigerator, Washer
Exterior
Parking Features Attached Garage, Heated Garage, Insulated Garage, Tuckunder Garage
Garage Spaces 1.0
Roof Type Asphalt
Building
Story One
Foundation 1346
Sewer City Sewer/Connected
Water City Water/Connected
Level or Stories One
Structure Type Metal Siding,Steel Siding
New Construction false
Schools
School District Chatfield
Read Less
Want to know what your home might be worth? Contact us for a FREE valuation!

Our team is ready to help you sell your home for the highest possible price ASAP





