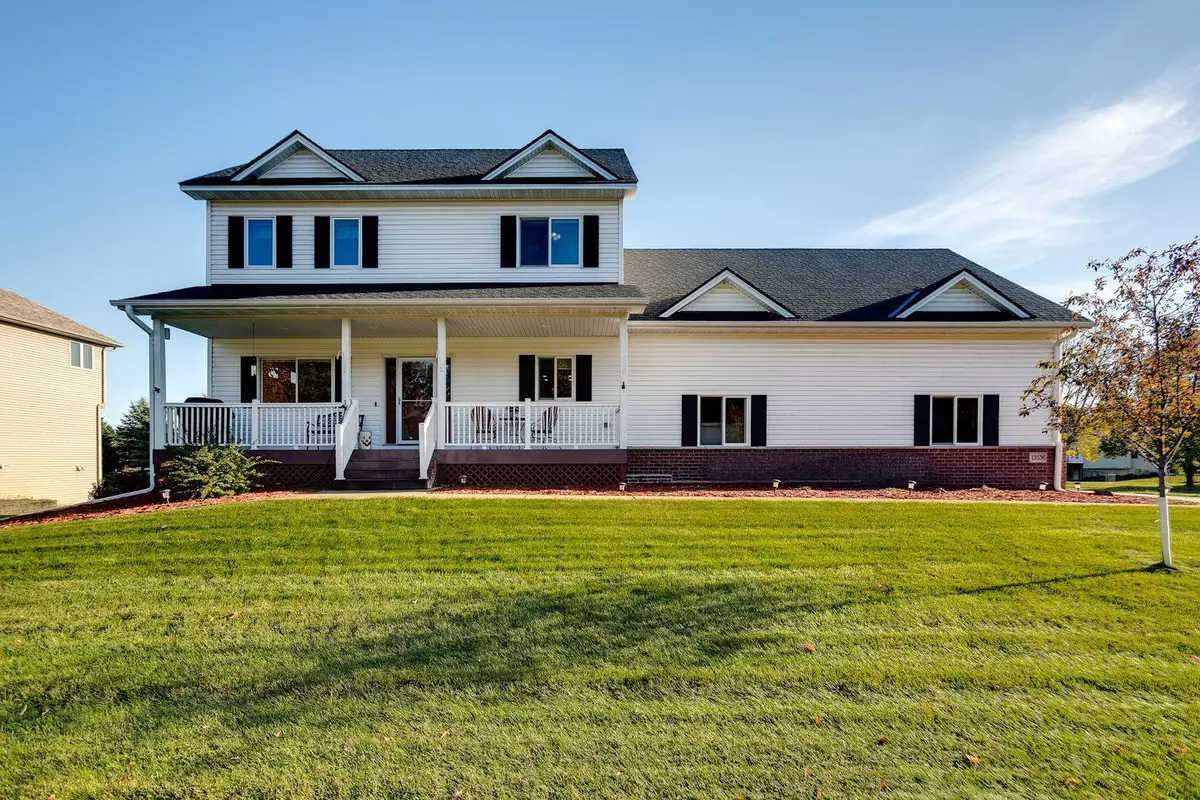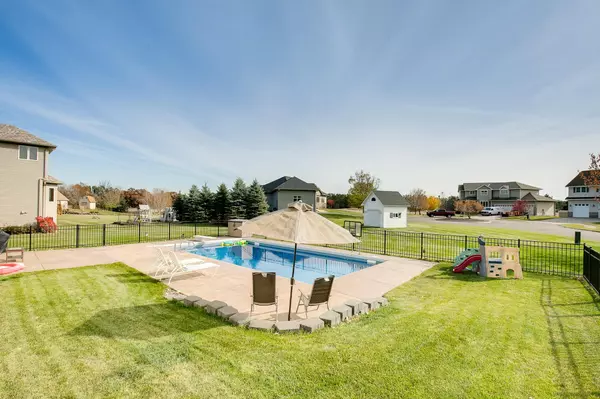$499,500
$499,500
For more information regarding the value of a property, please contact us for a free consultation.
13536 210th CIR NW Elk River, MN 55330
4 Beds
4 Baths
3,336 SqFt
Key Details
Sold Price $499,500
Property Type Single Family Home
Sub Type Single Family Residence
Listing Status Sold
Purchase Type For Sale
Square Footage 3,336 sqft
Price per Sqft $149
Subdivision Meadowwoods Village
MLS Listing ID 6117353
Sold Date 11/30/21
Bedrooms 4
Full Baths 2
Half Baths 1
Three Quarter Bath 1
HOA Fees $31/qua
Year Built 2004
Annual Tax Amount $5,722
Tax Year 2021
Contingent None
Lot Size 0.540 Acres
Acres 0.54
Lot Dimensions 157x49x216x130
Property Description
Custom Built 2 story home with so many upgrades! Over 3,300 FSF with main floor office and laundry, hardwood & tile Flooring, hickory cabinets, granite counter tops, backsplash, double oven, huge walk-in coat closet, 9' ceilings & gas FP. In ground salt water pool with stamped concrete patio surrounding it, awesome front porch and maintenance free deck overlooking the pool. Over 1/2 acre of perfectly manicured lawn, cul-de-sac lot, 12x12 shed, fire pit area, and a Huge heated garage with room for 4 vehicles! THIS ONE HAS IT ALL!
Location
State MN
County Sherburne
Zoning Residential-Single Family
Rooms
Basement Daylight/Lookout Windows, Drain Tiled, Finished, Full
Dining Room Breakfast Area, Informal Dining Room, Kitchen/Dining Room
Interior
Heating Forced Air
Cooling Central Air
Fireplaces Number 1
Fireplaces Type Gas, Living Room
Fireplace Yes
Appliance Air-To-Air Exchanger, Cooktop, Dishwasher, Dryer, Microwave, Refrigerator, Wall Oven, Washer, Water Softener Rented
Exterior
Parking Features Attached Garage, Concrete, Garage Door Opener, Heated Garage, Insulated Garage
Garage Spaces 4.0
Fence Chain Link
Pool Below Ground, Outdoor Pool
Roof Type Age 8 Years or Less,Asphalt
Building
Lot Description Corner Lot, Irregular Lot
Story Two
Foundation 1196
Sewer Shared Septic
Water Well
Level or Stories Two
Structure Type Brick/Stone,Vinyl Siding
New Construction false
Schools
School District Elk River
Others
HOA Fee Include Other,Shared Amenities
Read Less
Want to know what your home might be worth? Contact us for a FREE valuation!

Our team is ready to help you sell your home for the highest possible price ASAP





