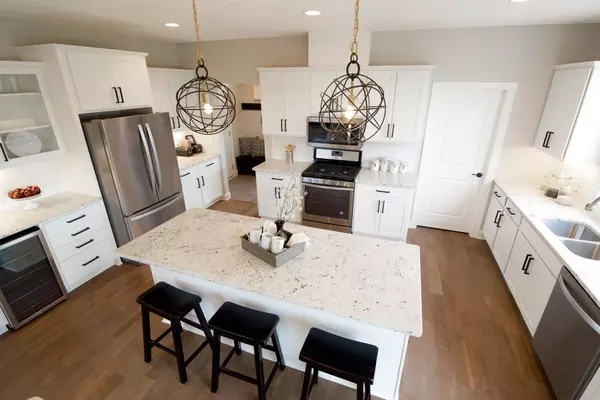$580,624
$449,900
29.1%For more information regarding the value of a property, please contact us for a free consultation.
11389 W Laketowne DR Albertville, MN 55301
5 Beds
4 Baths
3,806 SqFt
Key Details
Sold Price $580,624
Property Type Single Family Home
Sub Type Single Family Residence
Listing Status Sold
Purchase Type For Sale
Square Footage 3,806 sqft
Price per Sqft $152
Subdivision Towne Lakes 2Nd Add
MLS Listing ID 5635947
Sold Date 11/26/21
Bedrooms 5
Full Baths 2
Half Baths 1
Three Quarter Bath 1
HOA Fees $83/qua
Year Built 2020
Annual Tax Amount $1,124
Tax Year 2020
Contingent None
Lot Size 10,018 Sqft
Acres 0.23
Lot Dimensions 85x120
Property Description
The ever popular modern farmhouse design theme complete w/a gorgeous lake view, 3-car garage and finished basement. Enjoy a shiplap fireplace surround, classic white kitchen (w/built-in bar area!), double barn doors enclosing the office, wood floors, HUGE pantry & a 2nd floor w/loft, laundry, & master suite featuring a freestanding soaking tub & spacious walk-in closet. Home is not yet built; tons of opportunities to customize as you wish! Community features a pool, clubhouse, tennis courts, private lake & dog park. Photos shown are representative of the floor plan and finishes!
Location
State MN
County Wright
Community Towne Lakes
Zoning Residential-Single Family
Body of Water School
Rooms
Family Room Amusement/Party Room
Basement Finished, Walkout
Dining Room Informal Dining Room
Interior
Heating Forced Air
Cooling Central Air
Fireplaces Number 1
Fireplaces Type Family Room, Gas
Fireplace Yes
Appliance Dishwasher, Exhaust Fan, Freezer, Microwave, Range, Refrigerator
Exterior
Parking Features Attached Garage, Concrete
Garage Spaces 3.0
Pool Below Ground, Shared
Waterfront Description Lake View
Roof Type Age 8 Years or Less,Asphalt
Road Frontage No
Building
Lot Description Sod Included in Price, Tree Coverage - Medium
Story Two
Foundation 1248
Sewer City Sewer/Connected
Water City Water/Connected
Level or Stories Two
Structure Type Fiber Board
New Construction true
Schools
School District Elk River
Others
HOA Fee Include Professional Mgmt,Trash,Shared Amenities
Read Less
Want to know what your home might be worth? Contact us for a FREE valuation!

Our team is ready to help you sell your home for the highest possible price ASAP





