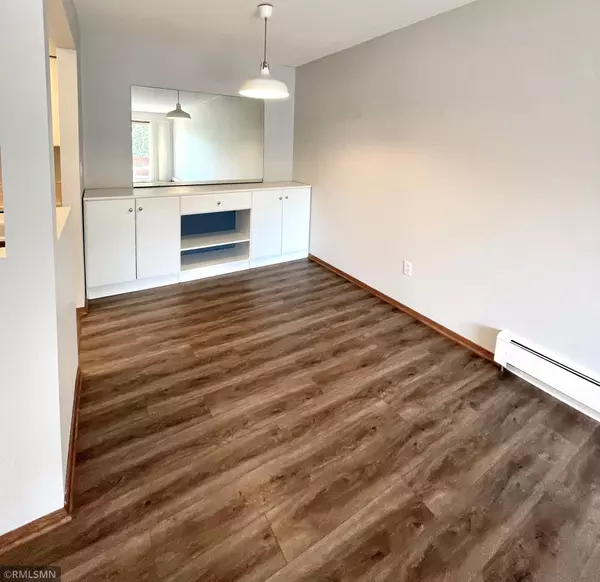$154,900
$154,900
For more information regarding the value of a property, please contact us for a free consultation.
2210 Midland Grove RD #304 Roseville, MN 55113
2 Beds
2 Baths
1,082 SqFt
Key Details
Sold Price $154,900
Property Type Condo
Sub Type Low Rise
Listing Status Sold
Purchase Type For Sale
Square Footage 1,082 sqft
Price per Sqft $143
Subdivision Apt Own No57 Midland Grove
MLS Listing ID 6106383
Sold Date 11/22/21
Bedrooms 2
Full Baths 1
Three Quarter Bath 1
HOA Fees $617/mo
Year Built 1969
Annual Tax Amount $1,810
Tax Year 2021
Contingent None
Lot Dimensions common
Property Description
Location location location!! Walking distance to UofM Golf Course & the UofM St. Paul campus (w/bus service to MPLS campus. Minutes to downtown Minneapolis and St Paul. Close to Roseville Mall, restaurants & shops. Clean 3rd floor, 2 bedroom, 2 bath with South balcony. New flooring, freshly updated bathroom & fresh paint throughout! All the amenities for low maintenance living: underground heated garage parking (stall #136), with car wash station/drains, indoor heated pool, sauna, locker rooms, tennis courts, party room, laundry facilities (shared). Enjoy beautifully maintained grounds, pond, gardens & walking paths. Don't miss out on this one!
Location
State MN
County Ramsey
Zoning Residential-Single Family
Rooms
Family Room Amusement/Party Room, Other
Basement None
Dining Room Informal Dining Room
Interior
Heating Hot Water
Cooling Central Air
Fireplaces Number 1
Fireplaces Type Living Room, Wood Burning
Fireplace Yes
Appliance Dishwasher, Disposal, Exhaust Fan, Freezer, Microwave, Range, Refrigerator, Trash Compactor
Exterior
Parking Features Assigned, Attached Garage, Floor Drain, Garage Door Opener, Heated Garage, Insulated Garage, Secured, Shared Garage/Stall, Storage, Tuckunder Garage
Garage Spaces 1.0
Fence None
Pool Below Ground, Heated, Indoor, Shared
Roof Type Flat
Building
Lot Description Tree Coverage - Medium, Underground Utilities
Story One
Foundation 1082
Sewer City Sewer/Connected
Water City Water/Connected
Level or Stories One
Structure Type Brick/Stone,Wood Siding
New Construction false
Schools
School District Roseville
Others
HOA Fee Include Air Conditioning,Maintenance Structure,Hazard Insurance,Heating,Lawn Care,Other,Maintenance Grounds,Parking,Professional Mgmt,Trash,Security,Shared Amenities,Lawn Care,Snow Removal,Water
Restrictions Pets Not Allowed,Rental Restrictions May Apply
Read Less
Want to know what your home might be worth? Contact us for a FREE valuation!

Our team is ready to help you sell your home for the highest possible price ASAP





