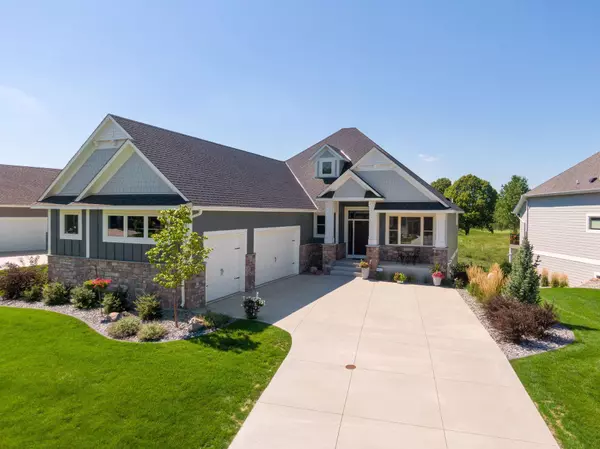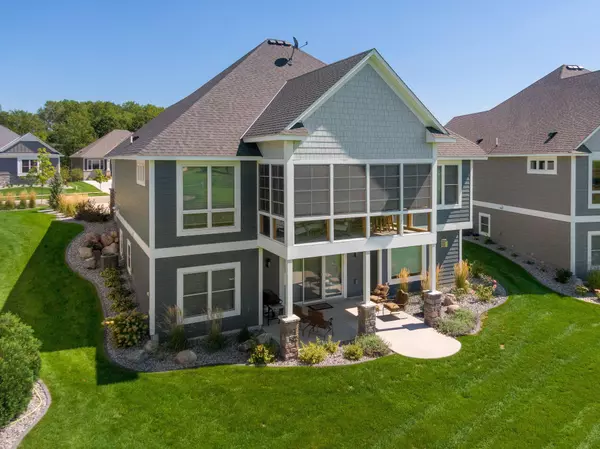$975,000
$999,500
2.5%For more information regarding the value of a property, please contact us for a free consultation.
1904 Annika DR N Lake Elmo, MN 55042
3 Beds
3 Baths
3,506 SqFt
Key Details
Sold Price $975,000
Property Type Townhouse
Sub Type Townhouse Detached
Listing Status Sold
Purchase Type For Sale
Square Footage 3,506 sqft
Price per Sqft $278
Subdivision Royal Golf Club/Lk Elmo
MLS Listing ID 6091340
Sold Date 11/19/21
Bedrooms 3
Half Baths 1
Three Quarter Bath 2
HOA Fees $237/mo
Year Built 2018
Annual Tax Amount $8,214
Tax Year 2021
Contingent None
Lot Size 9,147 Sqft
Acres 0.21
Lot Dimensions 86x131x53x127
Property Description
One level living at its finest in the highly desired Royal Golf Club with stunning views of the 15th & 16th tee, greens and water. Like new home custom built by Gorham w/high level of details & finishes. Enamel cabinets w/stained island, quartz countertop, tile backsplash w/deco tiles, SS appliances, pantry, wood floors, beautiful beamed ceiling detail in the great room, Cherry cabinets & media center, knockdown ceiling, oversized screened porch w/Eze-breeze screens, primary bedroom ceiling vault, large walk-in shower, enormous walk-in closet w/custom built-ins, a working office w/2 desk areas & built-in cabinets. The walkout LL is perfect for entertaining w/magnificent bar including leathered granite counters, backsplash and is open to the media area & FP, exercise room (could be a 4th BR), 2 LL bedrooms with bathroom, patio, heated 3 car garage, concrete driveway. Meticulously maintained - shows like a model! The jewel of The Royal . . . a must see!
Location
State MN
County Washington
Zoning Residential-Single Family
Rooms
Basement Daylight/Lookout Windows, Drain Tiled, Finished, Full, Sump Pump, Walkout
Dining Room Breakfast Bar, Breakfast Area, Eat In Kitchen, Informal Dining Room
Interior
Heating Forced Air, Fireplace(s)
Cooling Central Air
Fireplaces Number 1
Fireplaces Type Amusement Room, Gas
Fireplace Yes
Appliance Air-To-Air Exchanger, Cooktop, Dishwasher, Disposal, Dryer, Humidifier, Microwave, Refrigerator, Wall Oven, Washer, Water Softener Owned
Exterior
Parking Features Attached Garage, Concrete, Garage Door Opener, Heated Garage, Insulated Garage
Garage Spaces 3.0
Roof Type Age 8 Years or Less,Asphalt,Pitched
Building
Lot Description On Golf Course, Tree Coverage - Light
Story One
Foundation 1856
Sewer City Sewer/Connected
Water City Water/Connected
Level or Stories One
Structure Type Brick/Stone,Fiber Cement,Shake Siding
New Construction false
Schools
School District Stillwater
Others
HOA Fee Include Other,Professional Mgmt,Recreation Facility,Trash,Shared Amenities,Lawn Care
Restrictions Mandatory Owners Assoc
Read Less
Want to know what your home might be worth? Contact us for a FREE valuation!

Our team is ready to help you sell your home for the highest possible price ASAP





