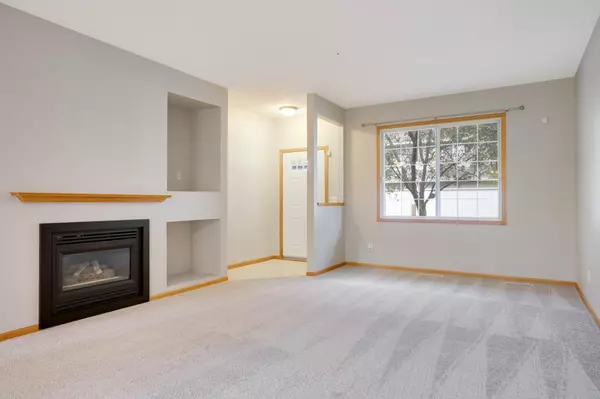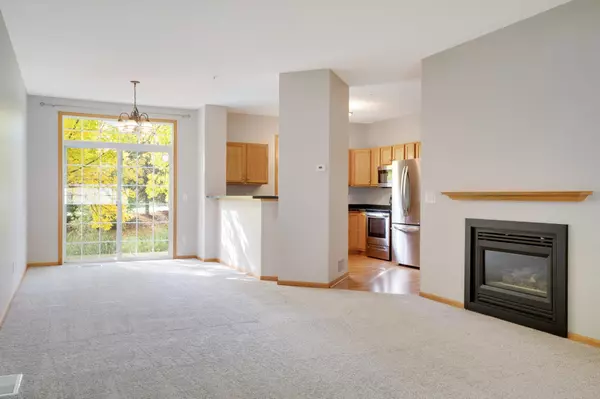$310,000
$310,000
For more information regarding the value of a property, please contact us for a free consultation.
13996 Erwin CT Eden Prairie, MN 55344
2 Beds
2 Baths
1,598 SqFt
Key Details
Sold Price $310,000
Property Type Townhouse
Sub Type Townhouse Side x Side
Listing Status Sold
Purchase Type For Sale
Square Footage 1,598 sqft
Price per Sqft $193
Subdivision Mitchell Village
MLS Listing ID 6107537
Sold Date 11/19/21
Bedrooms 2
Full Baths 1
Half Baths 1
HOA Fees $315/mo
Year Built 1997
Annual Tax Amount $2,759
Tax Year 2021
Contingent None
Lot Size 0.600 Acres
Acres 0.6
Property Description
If your friend says, "Hey! Check out this super cute townhome!" ...they are definitely talking about this one. You will LOVE the fresh paint and new carpet throughout, and new upper bathroom & laundry flooring. You also want all new white doors, new stainless steel smooth-top range + microwave, new kitchen sink, faucet & disposal, new cabinet hardware, new upper bath sinks, toilet, mirrors and flooring, a new 1/2 bath toilet, and new water heater too?!? Done. All yours! The backyard concrete patio, front slab, and siding even got professionally cleaned. All this in the popular front-to-back Mitchell Village floor plan. A bit larger than others here, with windows and doors on both sides of the house so the natural light literally pours in - and no neighbors behind you. Plus a gas fireplace, flexible loft/sitting room with built-in desk, tons of storage throughout, and extremely convenient EP location. Don't wait on this one! Also don't miss the 3D tour + floor plan.
Location
State MN
County Hennepin
Zoning Residential-Single Family
Rooms
Basement None
Dining Room Breakfast Bar, Informal Dining Room
Interior
Heating Forced Air
Cooling Central Air
Fireplaces Number 1
Fireplaces Type Gas, Living Room
Fireplace Yes
Appliance Dishwasher, Disposal, Dryer, Gas Water Heater, Microwave, Range, Refrigerator, Washer
Exterior
Parking Features Attached Garage, Asphalt, Garage Door Opener, Storage, Tuckunder Garage
Garage Spaces 2.0
Fence Privacy, Vinyl
Pool None
Roof Type Age Over 8 Years,Asphalt,Pitched
Building
Lot Description Tree Coverage - Medium, Zero Lot Line
Story Two
Foundation 737
Sewer City Sewer/Connected
Water City Water/Connected
Level or Stories Two
Structure Type Brick/Stone,Vinyl Siding
New Construction false
Schools
School District Eden Prairie
Others
HOA Fee Include Maintenance Structure,Cable TV,Internet,Maintenance Grounds,Professional Mgmt,Trash,Lawn Care,Water
Restrictions Mandatory Owners Assoc,Pets - Cats Allowed,Pets - Dogs Allowed,Pets - Number Limit
Read Less
Want to know what your home might be worth? Contact us for a FREE valuation!

Our team is ready to help you sell your home for the highest possible price ASAP





