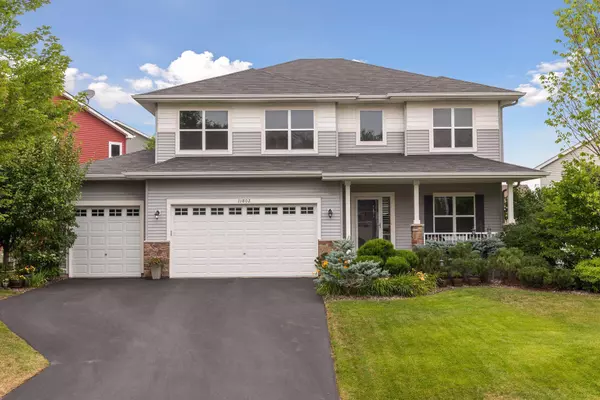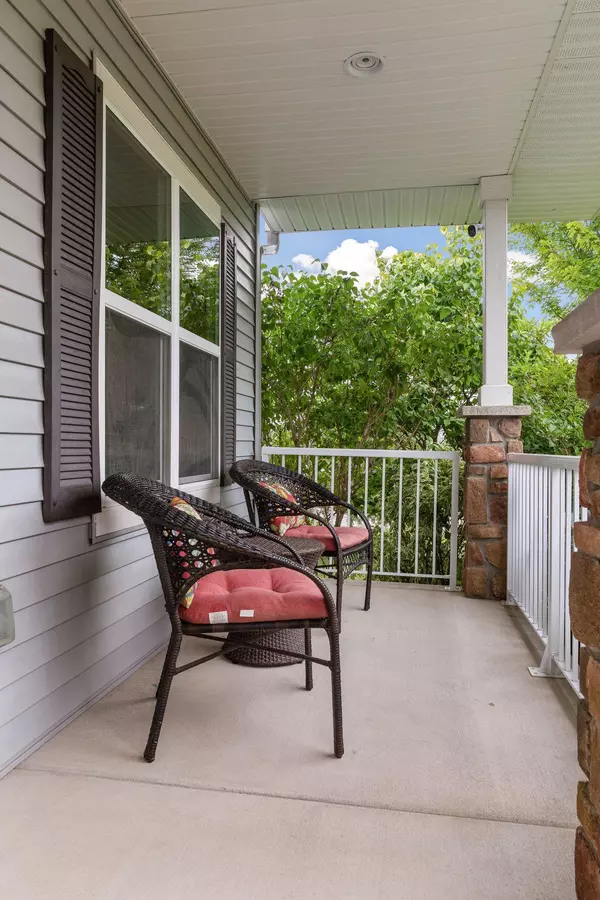$519,900
$519,900
For more information regarding the value of a property, please contact us for a free consultation.
11802 Harvest PATH Woodbury, MN 55129
5 Beds
4 Baths
3,361 SqFt
Key Details
Sold Price $519,900
Property Type Single Family Home
Sub Type Single Family Residence
Listing Status Sold
Purchase Type For Sale
Square Footage 3,361 sqft
Price per Sqft $154
Subdivision Stonemill Farms
MLS Listing ID 6026313
Sold Date 09/17/21
Bedrooms 5
Full Baths 3
Half Baths 1
HOA Fees $139/mo
Year Built 2011
Annual Tax Amount $5,628
Tax Year 2021
Contingent None
Lot Size 7,840 Sqft
Acres 0.18
Lot Dimensions 117x127x127
Property Description
Charming 2-story in the desired Stonemill Farms, located on a quiet street near the cul-de-sac. Maple cabinets w/warm stain color & crown molding, granite counters & backsplash, double oven, SS appliances, large walk-in pantry, wood floors, knockdown ceiling, FP, main floor office or flex room, 2nd floor laundry, tray vault in owners suite, oversized full upper BA, ceiling fans. Walkout LL includes an amusement room, billiard or game space, 5th BR & full BA & patio from the walkout, deck w/alum rails, covered front porch w/alum rails. Large front yard, close to walking paths & all the community amenities, top rated schools- Liberty Elem, Lake Jr, East Ridge HS, mature trees & landscaping, southern exposure for beautiful natural light. Enjoy the community pool w/large sundeck, work out in the fitness center, catch a Saturday afternoon children's movie. As a homeowner in Stonemill Farms, you'll spend many pleasant hours at the commons, or as the neighbors call it 6,000 sq ft of pure fun!
Location
State MN
County Washington
Zoning Residential-Single Family
Rooms
Basement Drain Tiled, Finished, Full, Concrete, Sump Pump, Walkout
Dining Room Breakfast Bar, Breakfast Area, Eat In Kitchen, Informal Dining Room, Separate/Formal Dining Room
Interior
Heating Forced Air, Fireplace(s)
Cooling Central Air
Fireplaces Number 1
Fireplaces Type Family Room, Gas
Fireplace Yes
Appliance Dishwasher, Disposal, Dryer, Humidifier, Microwave, Range, Refrigerator, Wall Oven, Washer, Water Softener Owned
Exterior
Parking Features Attached Garage, Asphalt, Garage Door Opener
Garage Spaces 3.0
Pool Below Ground, Heated, Outdoor Pool, Shared
Roof Type Age Over 8 Years,Asphalt,Pitched
Building
Lot Description Tree Coverage - Light
Story Two
Foundation 1031
Sewer City Sewer/Connected
Water City Water/Connected
Level or Stories Two
Structure Type Brick/Stone,Vinyl Siding
New Construction false
Schools
School District South Washington County
Others
HOA Fee Include Professional Mgmt,Trash,Shared Amenities
Read Less
Want to know what your home might be worth? Contact us for a FREE valuation!

Our team is ready to help you sell your home for the highest possible price ASAP





